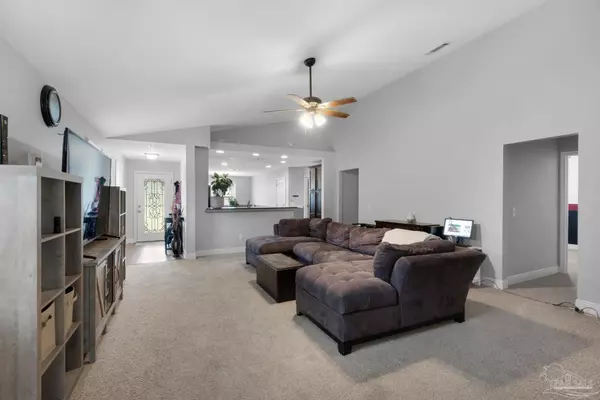Bought with Angela Hileman • Levin Rinke Realty
$275,000
$269,000
2.2%For more information regarding the value of a property, please contact us for a free consultation.
3 Beds
2 Baths
1,627 SqFt
SOLD DATE : 05/26/2022
Key Details
Sold Price $275,000
Property Type Single Family Home
Sub Type Single Family Residence
Listing Status Sold
Purchase Type For Sale
Square Footage 1,627 sqft
Price per Sqft $169
Subdivision Madison Place
MLS Listing ID 607330
Sold Date 05/26/22
Style Ranch
Bedrooms 3
Full Baths 2
HOA Fees $9/ann
HOA Y/N Yes
Originating Board Pensacola MLS
Year Built 2012
Lot Size 6,969 Sqft
Acres 0.16
Property Description
Welcome to Madison Place subdivision! This home is located on a well maintained, double cul de sac, perfect for taking a stroll, walking your pet, or riding bikes with your kids. New features added by current owners include new gutters, fresh paint, fencing in the back, ceiling fans, smoke detectors and a Ring camera at the front door. The kitchen and baths boast beautiful dark wood cabinetry topped with granite counter tops. The large family room has high ceilings and an open feel for gatherings. There is plenty of room for dining in the kitchen bordered by a large window lending loads of natural light. The master bedroom is spacious connecting to a master bath equipped with a walk in shower and a nice garden tub to unwind after a busy day. The back yard is fully fenced and private with a fire pit. The surrounding green space offers multiple possibilities. Take you tour today!
Location
State FL
County Escambia
Zoning Res Single
Rooms
Dining Room Eat-in Kitchen
Kitchen Not Updated, Granite Counters
Interior
Interior Features High Speed Internet
Heating Central
Cooling Central Air, Ceiling Fan(s)
Flooring Tile, Carpet
Appliance Electric Water Heater, Built In Microwave, Dishwasher, Disposal, Electric Cooktop
Exterior
Exterior Feature Rain Gutters
Garage 2 Car Garage
Garage Spaces 2.0
Fence Back Yard, Privacy
Pool None
Waterfront No
Waterfront Description None, No Water Features
View Y/N No
Roof Type Shingle
Total Parking Spaces 2
Garage Yes
Building
Lot Description Central Access, Cul-De-Sac
Faces Nine Mile Rd to north on Holsberry. Edith Lane will be on the left and house is on the right.
Story 1
Water Public
Structure Type Brick Veneer, Vinyl Siding, Frame
New Construction No
Others
HOA Fee Include Association, Deed Restrictions
Tax ID 081S303200000004
Read Less Info
Want to know what your home might be worth? Contact us for a FREE valuation!
Our team is ready to help you sell your home for the highest possible price ASAP







