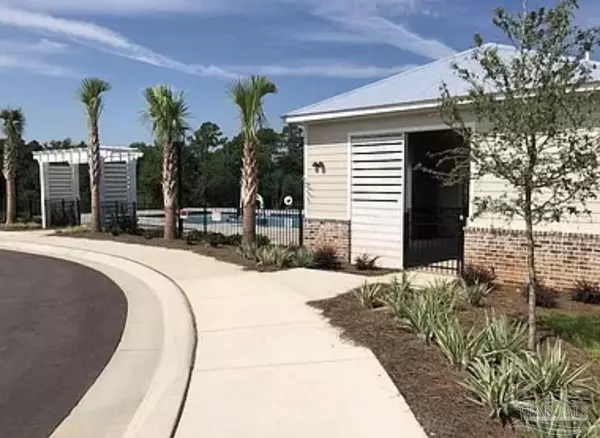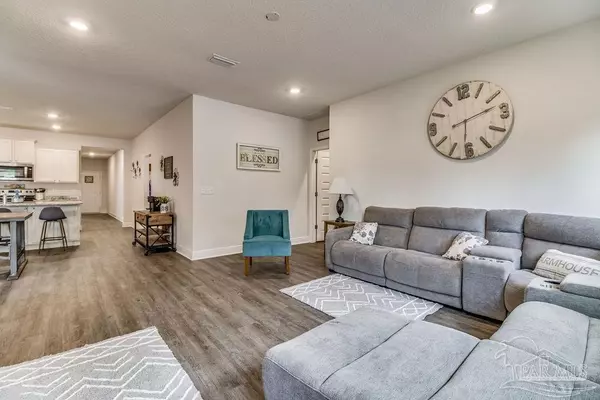Bought with Brenda Bowens • Coldwell Banker Realty
$330,000
$325,000
1.5%For more information regarding the value of a property, please contact us for a free consultation.
3 Beds
2 Baths
1,884 SqFt
SOLD DATE : 04/29/2022
Key Details
Sold Price $330,000
Property Type Single Family Home
Sub Type Single Family Residence
Listing Status Sold
Purchase Type For Sale
Square Footage 1,884 sqft
Price per Sqft $175
Subdivision Antietam
MLS Listing ID 604165
Sold Date 04/29/22
Style Contemporary
Bedrooms 3
Full Baths 2
HOA Y/N No
Originating Board Pensacola MLS
Year Built 2020
Lot Size 6,534 Sqft
Acres 0.15
Property Description
1884 sf Home with 3 Bedrooms, 2 Baths, plus a BONUS ROOM (built in 2020) located in the Antietam subdivision, a gated community in Beulah and convenient to Navy Federal Credit Union, the new Publix, restaurants and Highway 10. It is surrounded by nature with sidewalks that lead to a neighborhood pool and pavilion that have a beautiful view of the surrounding trees. The main living area in this spacious home has an open kitchen and a large dining area with a french door that opens to a covered patio and fenced in backyard. There is a bonus room just behind the kitchen that can be used as a formal dining area, sitting room, or as a home office. The living room is open to the dining and kitchen area. This home has Smart Home technology and keyless entry at the front door. Did I mention that lawn care is included in the HOA? One more HUGE plus, this home is listed over $50,000 less than new builds in Antietam. So it is a great investment for the new owner. You are going to love this home and this neighborhood!
Location
State FL
County Escambia
Zoning Res Single
Rooms
Dining Room Breakfast Bar, Eat-in Kitchen, Kitchen/Dining Combo, Living/Dining Combo
Kitchen Not Updated, Granite Counters, Kitchen Island, Pantry
Interior
Interior Features Baseboards, Bonus Room, Office/Study
Heating Central
Cooling Central Air, Ceiling Fan(s)
Flooring Luxury Vinyl Tiles, Carpet
Appliance Electric Water Heater, Built In Microwave, Dishwasher, Disposal, Electric Cooktop, Oven/Cooktop, Self Cleaning Oven
Exterior
Exterior Feature Sprinkler
Garage 2 Car Garage, Garage Door Opener
Garage Spaces 2.0
Pool None
Community Features Pool, Gated, Pavilion/Gazebo, Sidewalks
Utilities Available Underground Utilities
Waterfront No
View Y/N No
Roof Type Shingle
Total Parking Spaces 2
Garage Yes
Building
Lot Description Central Access
Faces From 9 Mile & Pine Forest, go West on 9 Mile past Navy Federal, approx 1 mile past Beulah Rd go right on Tower Ridge Rd, go straight for approximately 1 mile. You can also use 9660 Tower Ridge Rd. which takes you to the entrance.
Story 1
Water Public
Structure Type Concrete
New Construction No
Others
HOA Fee Include Maintenance Grounds
Tax ID 011S322301012006
Security Features Smoke Detector(s)
Read Less Info
Want to know what your home might be worth? Contact us for a FREE valuation!
Our team is ready to help you sell your home for the highest possible price ASAP







