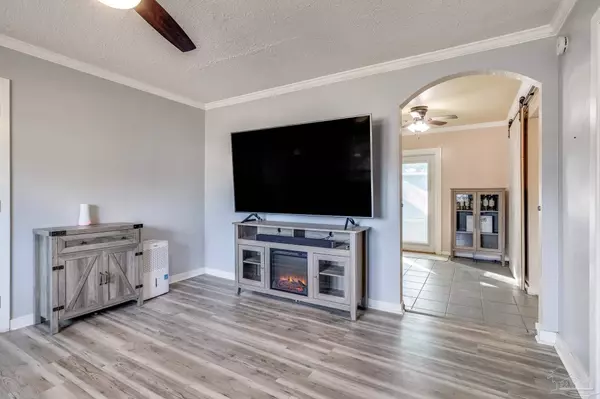Bought with Joshua Deason • Gulf Real Estate Group, LLC
$230,000
$224,990
2.2%For more information regarding the value of a property, please contact us for a free consultation.
3 Beds
2 Baths
1,054 SqFt
SOLD DATE : 03/25/2022
Key Details
Sold Price $230,000
Property Type Single Family Home
Sub Type Single Family Residence
Listing Status Sold
Purchase Type For Sale
Square Footage 1,054 sqft
Price per Sqft $218
Subdivision Eastgate
MLS Listing ID 603636
Sold Date 03/25/22
Style Ranch
Bedrooms 3
Full Baths 2
HOA Y/N No
Originating Board Pensacola MLS
Year Built 1959
Lot Size 10,890 Sqft
Acres 0.25
Lot Dimensions 77' x 120'
Property Description
***OPEN HOUSE SATURDAY FEB 12TH 11 AM – 1 PM*** Ultimate convenience and comfort awaits you in this unique Northeast Pensacola home, located within walking distance to shopping and restaurants, and just a short drive to schools and colleges. This 3 bedroom, 2 bath home has a functional floor plan with no wasted space. There is beautiful luxury vinyl flooring throughout the living room and hallway, with tile in the kitchen and baths and carpet in the bedrooms. The spacious kitchen has plenty of room for preparing and enjoying your favorite meals, and offers a stainless steel refrigerator, Corian countertops including breakfast bar, and French doors off the dining area leading to the backyard. Down the hallway, you’ll find 3 spacious bedrooms, including the large master with an en-suite bathroom. There is a barn door connecting one of the guest bedrooms to the dining area, making this a great multipurpose space that would be perfect as a playroom, den, home office, guest room. Both bathrooms have been upgraded with newer vanities and light fixtures as well. Step outside and you’ll quickly fall in love with this home’s fully fenced backyard, which offers a huge concrete patio with winch-controlled canopy, a graveled area with inset pavers, a gathering area with a fire pit, and beautiful string lights that create the perfect haven for quiet evenings or entertaining family and friends. To top it all off, there is a huge accessory building with power which would make a great game room, craft room, or indoor bar, plus a separate storage area. Parking is a breeze with a 1-car carport, extended gravel driveway, and a separate parking area with RV hookups and a double gate leading to the backyard. The possibilities are endless with this home. Be sure to check out the 3D tour and floor plan to see everything this home has to offer at such an affordable price tag! Schedule your showing before this home is sold.
Location
State FL
County Escambia
Zoning City,Res Single
Rooms
Other Rooms Workshop/Storage
Dining Room Breakfast Bar, Kitchen/Dining Combo
Kitchen Updated, Solid Surface Countertops
Interior
Interior Features Baseboards, Ceiling Fan(s), Bonus Room
Heating Natural Gas
Cooling Central Air, Ceiling Fan(s)
Flooring Luxury Vinyl Tiles, Tile, Carpet
Fireplace true
Appliance Tankless Water Heater/Gas, Electric Cooktop, Refrigerator
Exterior
Exterior Feature Fire Pit
Garage Carport, RV Access/Parking
Carport Spaces 1
Fence Back Yard
Pool None
Waterfront No
Waterfront Description None, No Water Features
View Y/N No
Roof Type Shingle
Total Parking Spaces 1
Garage No
Building
Lot Description Interior Lot
Faces FROM I-10: Take exit 17 off of I-10 to Scenic Hwy. Head south on Scenic Hwy, then turn right onto Creighton Rd. Home on left (close to intersection at Creighton and 9th).
Story 1
Structure Type Block Siding, Block
New Construction No
Others
Tax ID 101S291000005016
Security Features Security System
Read Less Info
Want to know what your home might be worth? Contact us for a FREE valuation!
Our team is ready to help you sell your home for the highest possible price ASAP







