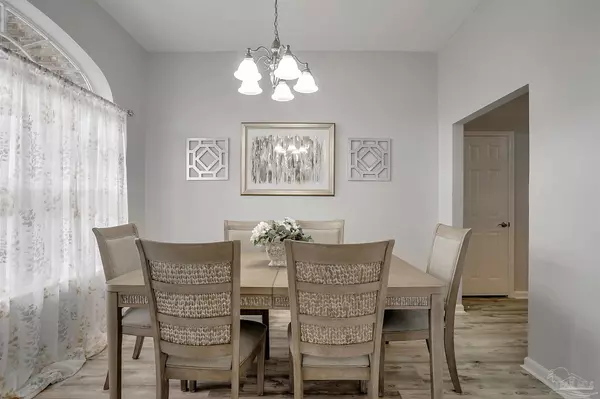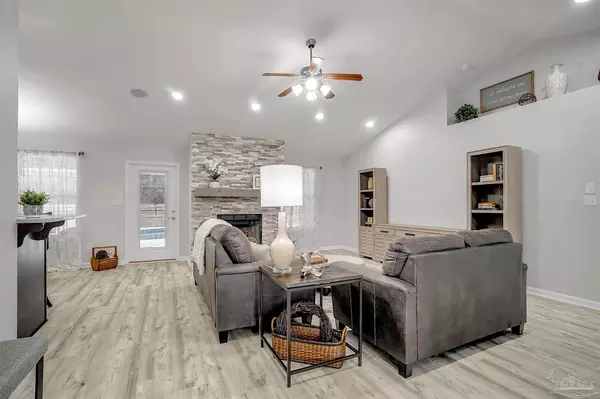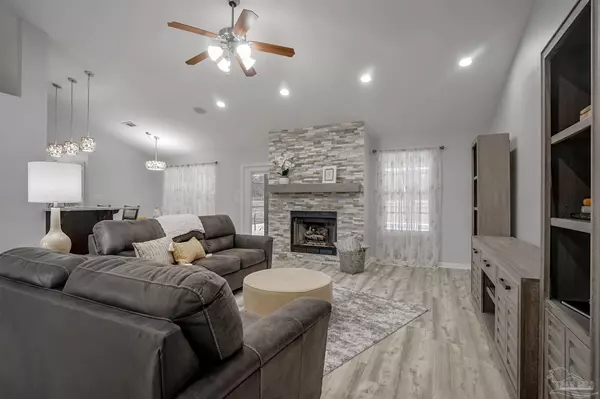Bought with Dorothy Franklin • Coldwell Banker Realty
$380,000
$379,500
0.1%For more information regarding the value of a property, please contact us for a free consultation.
3 Beds
2 Baths
2,200 SqFt
SOLD DATE : 02/04/2022
Key Details
Sold Price $380,000
Property Type Single Family Home
Sub Type Single Family Residence
Listing Status Sold
Purchase Type For Sale
Square Footage 2,200 sqft
Price per Sqft $172
Subdivision Bristol Creek
MLS Listing ID 600787
Sold Date 02/04/22
Style Contemporary
Bedrooms 3
Full Baths 2
HOA Y/N No
Originating Board Pensacola MLS
Year Built 2007
Lot Size 9,583 Sqft
Acres 0.22
Lot Dimensions 117 x 88 x117 x73
Property Description
Enjoy the Life you Deserve. You will feel as if you have just walked into a Model Home. Totally remodeled, updated and Move-In-Ready. Three Bedrooms and an Office, with a large 2nd Bedroom that opens onto the Covered Back Porch and Pool area. When you enter the Foyer you will have a view into the Gathering Room, onto the Covered Back Porch and to the screen enclosed pool. The Kitchen is flanked by the Formal Dining Room and the Breakfast Area. There is also a Breakfast Bar facing the Kitchen. The spacious and attractive Kitchen will be the delight of any chef with everything in place and a place for everything. The large Pantry will accommodate items for any size family. The stunning Master Suite is a Dream with Double French Doors and Trey Ceiling. You can relax in the jetted tub as you enjoy the ambient of the overhead chandelier, soft music and transition to your evening. Granite Counter tops, a dressing area, separate walk-in shower with bench, water closet, tile floors, and walk-in Closet compliment the Master Suite. The Gathering Room is accented by a beautiful Fireplace surrounded by designer stone work, accent lighting, plant ledges and encased mini-blinds in the door opening to the back porch. The large 2nd Bedroom (24.7 x 11) has a lighted Ceiling Fan, walk-in closet, and exit door to back porch. The 3rd Bedroom has mini-blinds, a lighted Ceiling Fan and a Closet. There is a guest Bath between the 2nd and 3rd Bedrooms and across the hall from the Office/Study. The Guest Bath has Granite Counter Tops, tub/shower, Linen Closet, Single Vanity and tile floors. The Office/Study has a lighted Ceiling Fan and will accommodate a sleeper sofa, if needed for guest. The Insulated Covered Back Porch has two Lighted Ceiling Fans and overlooks the Screen Enclosed Pool. The Laundry/Utility Room has a nice Cabinet with Sink and additional Storage Cabinets. The Oversized Front Entrance Garage has plenty of room for vehicles and storage.
Location
State FL
County Escambia
Zoning County,Deed Restrictions,Res Single
Rooms
Dining Room Breakfast Bar, Eat-in Kitchen, Formal Dining Room
Kitchen Updated, Granite Counters, Pantry
Interior
Interior Features Cathedral Ceiling(s), Ceiling Fan(s), High Ceilings, High Speed Internet, Plant Ledges, Walk-In Closet(s), Bonus Room, Office/Study
Heating Central, Fireplace(s)
Cooling Central Air, Ceiling Fan(s)
Flooring Luxury Vinyl Tiles
Fireplace true
Appliance Electric Water Heater, Built In Microwave, Dishwasher, Electric Cooktop, Refrigerator
Exterior
Exterior Feature Sprinkler
Parking Features 2 Car Garage, Front Entrance, Guest, Oversized, Garage Door Opener
Garage Spaces 2.0
Fence Back Yard, Privacy
Pool In Ground, Screen Enclosure
Utilities Available Cable Available
Waterfront Description None, No Water Features
View Y/N No
Roof Type Shingle
Total Parking Spaces 2
Garage Yes
Building
Lot Description Interior Lot
Faces Pine Forest Rd past 9 Mile Rd to left on 297-A (traffic light) to left on 97 (blinking yellow light) to 2nd left. Follow Road to S/D, property is on the right
Story 1
Water Public
Structure Type Brick Veneer, Brick, Frame
New Construction No
Others
Tax ID 031S311300100001
Read Less Info
Want to know what your home might be worth? Contact us for a FREE valuation!
Our team is ready to help you sell your home for the highest possible price ASAP







