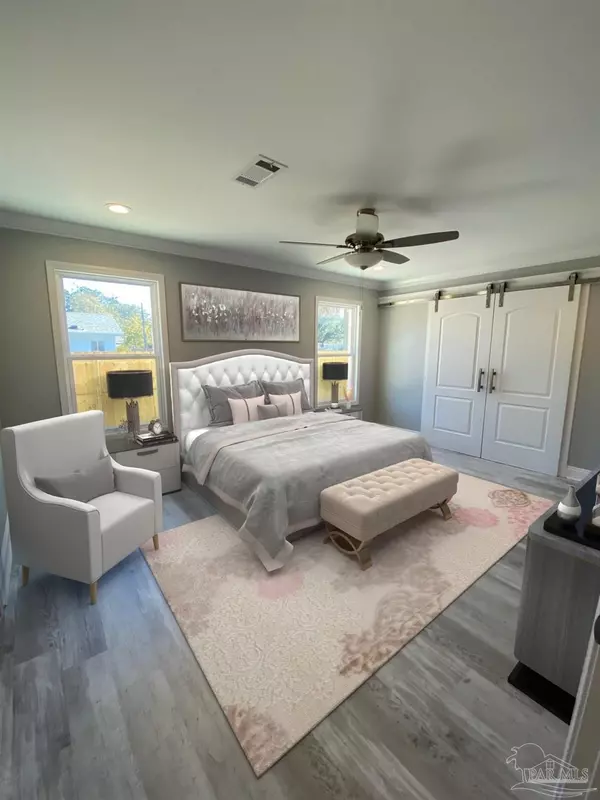Bought with Drew Hardgrave • The Pineapple Agency LLC
$524,999
$524,999
For more information regarding the value of a property, please contact us for a free consultation.
4 Beds
2.5 Baths
2,249 SqFt
SOLD DATE : 01/25/2022
Key Details
Sold Price $524,999
Property Type Single Family Home
Sub Type Single Family Residence
Listing Status Sold
Purchase Type For Sale
Square Footage 2,249 sqft
Price per Sqft $233
Subdivision Old City Tract
MLS Listing ID 597426
Sold Date 01/25/22
Style Ranch
Bedrooms 4
Full Baths 2
Half Baths 1
HOA Y/N Yes
Originating Board Pensacola MLS
Year Built 1974
Lot Size 0.253 Acres
Acres 0.2529
Lot Dimensions 80x137.5
Property Description
East Hill Living at it's finest! So much to love about this large completely remodeled home on a Double Lot within walking distance to some of East Hill's most popular parks and eateries. The first thing that you will notice about this home is the Brand New front porch addition with stained wood ceiling, custom Hardi Trim, twin ceiling fans and matching swing. The Spa-like master bathroom will make you never want to leave home with walk-in shower including Quartz Bench, custom tile niche and bonus handheld body sprayer. Shop till your hearts content because you will have plenty of storage in the nearly 100 sf walk-in closet with custom built-ins, wardrobe mirror, ceiling fan and double barn doors. The newly designed open floor plan has endless opportunities to design the space you have always dreamed of including the bonus family room with new French Doors leading to a secluded patio. Be the envy of your guests with a one of a kind powder room with custom blue glass tile backsplash wall. This house has been completely redone inside and out including a full rewire, replumb, new HVAC inside and out, all new windows & doors, Coastal Pine LVP Floors, Tile floors in all bathrooms and an all new roof to weather the storms for many years to come! All updates completed in 2021. Deep Rear Entry 2 1/2 Car garage, enough room for 2 full sized vehicles, golf cart, workbench, fridge, deep freezer and more! Large Metal Shed with drive up ramp. No detail has been overlooked, come see this Like New, Move-In Ready house today before it's too late!
Location
State FL
County Escambia
Zoning Res Multi
Rooms
Other Rooms Workshop/Storage, Yard Building
Dining Room Breakfast Bar, Eat-in Kitchen, Kitchen/Dining Combo, Living/Dining Combo
Kitchen Remodeled, Kitchen Island, Pantry, Stone Counters
Interior
Interior Features Baseboards, Ceiling Fan(s), Crown Molding, Recessed Lighting, Walk-In Closet(s), Smart Thermostat, Bonus Room
Heating Central
Cooling Central Air, Ceiling Fan(s), ENERGY STAR Qualified Equipment
Flooring Tile, Simulated Wood
Appliance Electric Water Heater, Built In Microwave, Continuous Cleaning Oven, Dishwasher, Disposal, Electric Cooktop, Freezer, Microwave, Oven/Cooktop, Refrigerator, Self Cleaning Oven, ENERGY STAR Qualified Dishwasher, ENERGY STAR Qualified Refrigerator, ENERGY STAR Qualified Appliances
Exterior
Parking Features 2 Car Garage, Oversized, RV/Boat Parking, Garage Door Opener
Garage Spaces 2.0
Fence Back Yard, Full, Privacy
Pool None
Community Features Playground
Utilities Available Cable Available
View Y/N No
Roof Type Shingle, Gable, Hip
Total Parking Spaces 5
Garage Yes
Building
Lot Description Central Access
Faces South on 12th Avenue, Turn Left on Leonard Street
Story 1
Water Public
Structure Type Brick Veneer, Hardboard Siding, Brick, Frame
New Construction Yes
Others
HOA Fee Include Electricity, Water/Sewer
Tax ID 000S009025006352
Security Features Smoke Detector(s)
Pets Allowed Yes
Read Less Info
Want to know what your home might be worth? Contact us for a FREE valuation!
Our team is ready to help you sell your home for the highest possible price ASAP







