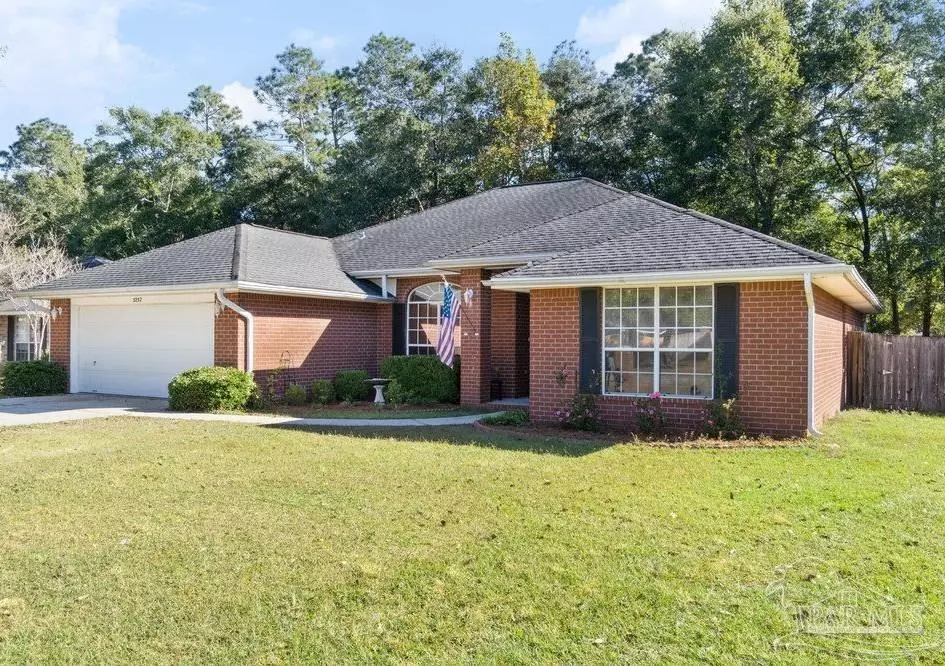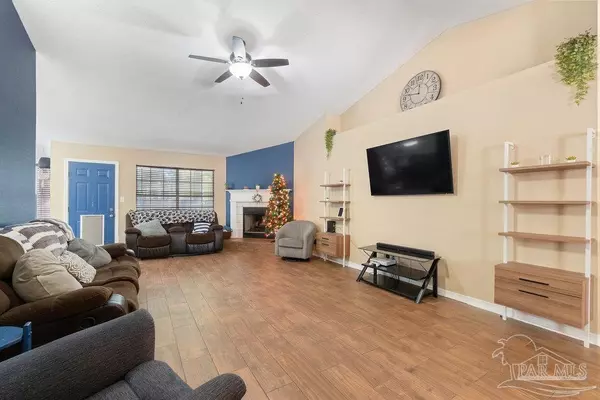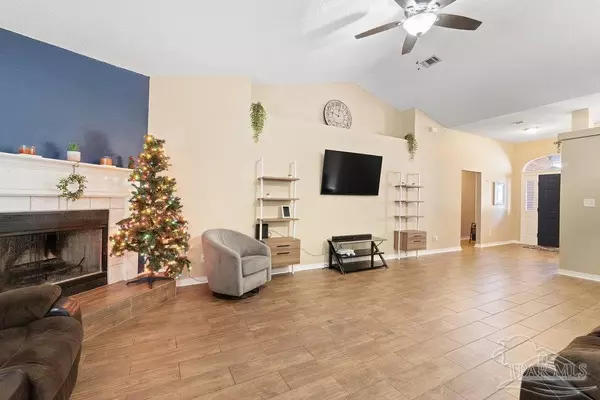Bought with Brian Nadreau • ERA American Real Estate
$295,000
$295,000
For more information regarding the value of a property, please contact us for a free consultation.
4 Beds
2 Baths
2,296 SqFt
SOLD DATE : 01/07/2022
Key Details
Sold Price $295,000
Property Type Single Family Home
Sub Type Single Family Residence
Listing Status Sold
Purchase Type For Sale
Square Footage 2,296 sqft
Price per Sqft $128
Subdivision Hawks Nest
MLS Listing ID 599955
Sold Date 01/07/22
Style Contemporary
Bedrooms 4
Full Baths 2
HOA Fees $6/ann
HOA Y/N Yes
Originating Board Pensacola MLS
Year Built 2002
Lot Size 10,890 Sqft
Acres 0.25
Property Description
Walk into this inviting 4 Bedroom, 2 Bath Home on a Cul-de-Sac in the desired Hawks Nest subdivision in Milton. The personal touches and attention to detail make this house immediately feel like Home. The foyer welcomes you in with natural lighting and wood looking tiles flowing through the Great Room. To the left is the formal Dining Room for special occasions or an extra office space. The lighter tile and mosaic accents connect the look into the Open Kitchen and Breakfast Nook with Stainless Steel Appliances, large Pantry, Breakfast Bar and Bay Windows. The HUGE Great Room boasts a corner WOOD BURNING FIREPLACE, cathedral ceiling, plant ledges & access to the open PATIO where you will enjoy the quiet, private fenced backyard! The Master Suite is tucked around the corner behind the kitchen for complete privacy! Enjoy the double vanity, private water closet, separate shower, GARDEN TUB & large WALK-IN CLOSET! The other side of this charming home has 3 bedrooms perfectly sized to suit, as well as a FULL guest bathroom with double vanity sinks. Large laundry room is across from the kitchen with storage cabinets and your walkway into the 2 car Garage w/ pull down stairs for storage. Brand New HVAC sytem just installed! This home is convenient to Whiting Field, Milton schools, parks, shopping, restaurants and an easy drive to beautiful downtown! OPEN HOUSE Friday 11/19 @ 2-5. Don't miss it!
Location
State FL
County Santa Rosa
Zoning County,Res Single
Rooms
Dining Room Breakfast Room/Nook, Formal Dining Room, Kitchen/Dining Combo
Kitchen Not Updated
Interior
Interior Features Cathedral Ceiling(s), Ceiling Fan(s), Vaulted Ceiling(s), Walk-In Closet(s)
Heating Central, Fireplace(s)
Cooling Central Air, Ceiling Fan(s)
Flooring Tile, Carpet
Fireplace true
Appliance Electric Water Heater, Built In Microwave, Dishwasher, Disposal, Electric Cooktop, Self Cleaning Oven
Exterior
Parking Features 2 Car Garage, Garage Door Opener
Garage Spaces 2.0
Fence Back Yard
Pool None
Utilities Available Cable Available
Waterfront Description None
View Y/N No
Roof Type Shingle
Total Parking Spaces 2
Garage Yes
Building
Lot Description Cul-De-Sac, Interior Lot
Faces From I-110 N, take Exit 6 to merge onto I-10E towards Tallahassee. Take the FL-281 Exit. Turn right onto US-90. Turn left onto Glover Lane. Turn left onto Hamilton Bridge Rd. Turn right onto Hawks Nest Dr. Destination will be on the right.
Story 1
Water Public
Structure Type Brick Veneer, Brick, Frame
New Construction No
Others
HOA Fee Include Association
Tax ID 051N28167000A000390
Security Features Smoke Detector(s)
Read Less Info
Want to know what your home might be worth? Contact us for a FREE valuation!
Our team is ready to help you sell your home for the highest possible price ASAP







