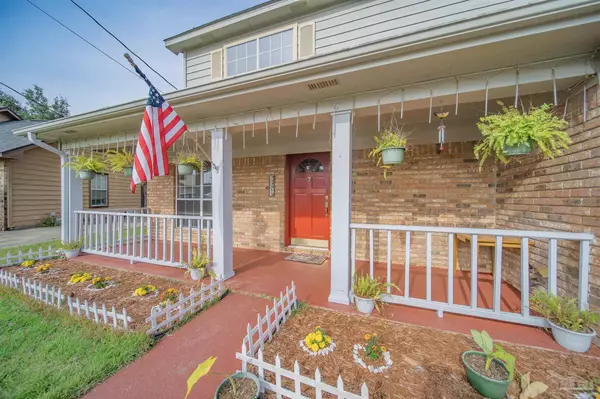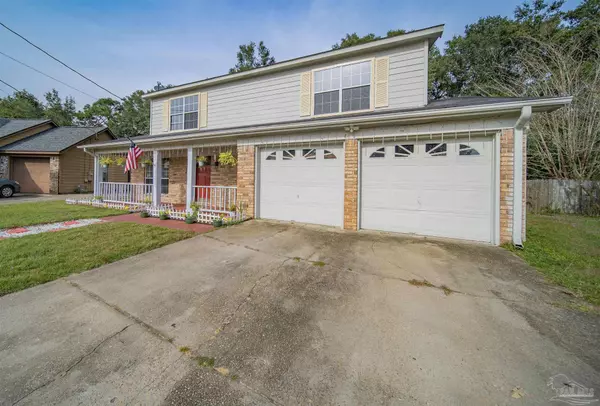Bought with Robert Hirt • KELLER WILLIAMS REALTY GULF COAST
$290,000
$285,000
1.8%For more information regarding the value of a property, please contact us for a free consultation.
4 Beds
2.5 Baths
2,335 SqFt
SOLD DATE : 12/30/2021
Key Details
Sold Price $290,000
Property Type Single Family Home
Sub Type Single Family Residence
Listing Status Sold
Purchase Type For Sale
Square Footage 2,335 sqft
Price per Sqft $124
Subdivision Pines Of Avondale
MLS Listing ID 599588
Sold Date 12/30/21
Style Traditional
Bedrooms 4
Full Baths 2
Half Baths 1
HOA Y/N No
Originating Board Pensacola MLS
Year Built 1990
Lot Size 0.270 Acres
Acres 0.27
Lot Dimensions 40x112x126x146
Property Description
Beautiful, traditional 2 story near NAS Pensacola with a pool! This 4 bedroom, 2.5 bathroom home has been well maintained and is ready for a new family to move in. Walking in you're greeted with the large foyer and wood staircase. To the left are French doors that lead to the formal living and dining rooms that would also work great as a home office! From the dining room is access to the kitchen and family room which feature windows that overlook the pool and yard beyond, stainless steel appliances, a breakfast bar for casual dining, and sliding doors to the screened porch. All four bedrooms and both full baths are located on the second level but there is a half bath on the main for guests. Upstairs you'll find the master suite and the guest bedrooms which all have walk-in closets. The private master suite offers a large walk-in and an ensuite bathroom with a soaking tub and separate shower. The amazing backyard is an entertainer's dream with a screen enclosed inground pool, a separate screened porch, a shed for additional storage, and ample grass space surrounded by privacy fence.
Location
State FL
County Escambia
Zoning Res Single
Rooms
Other Rooms Workshop/Storage
Dining Room Breakfast Bar, Formal Dining Room
Kitchen Not Updated, Pantry
Interior
Interior Features Ceiling Fan(s), Chair Rail, High Speed Internet, Walk-In Closet(s)
Heating Natural Gas
Cooling Central Air, Ceiling Fan(s)
Flooring Tile, Carpet, Laminate
Appliance Gas Water Heater, Dishwasher, Disposal, Oven/Cooktop, Refrigerator
Exterior
Exterior Feature Rain Gutters
Parking Features 2 Car Garage
Garage Spaces 2.0
Fence Back Yard, Privacy
Pool In Ground, Screen Enclosure
Utilities Available Cable Available
View Y/N No
Roof Type Composition
Total Parking Spaces 2
Garage Yes
Building
Lot Description Cul-De-Sac
Faces Blue Angels Parkway to Saufley Field Road, Right on Pursley Ave, Right on Lanett, Right on Graymont, Right on Randee Crl.
Story 2
Water Public
Structure Type Brick Veneer, HardiPlank Type, Brick, Frame
New Construction No
Others
Tax ID 012S312500015001
Security Features Smoke Detector(s)
Read Less Info
Want to know what your home might be worth? Contact us for a FREE valuation!
Our team is ready to help you sell your home for the highest possible price ASAP







