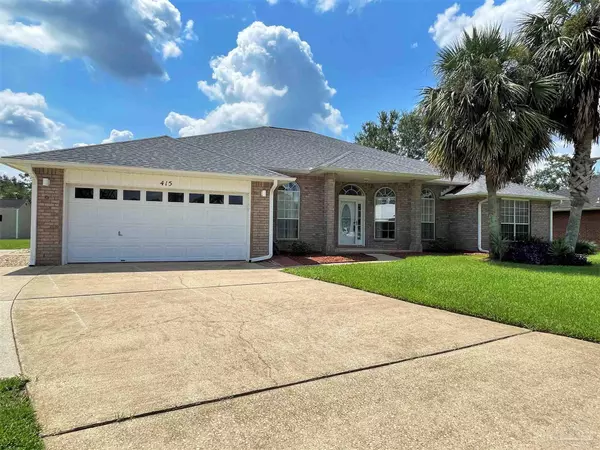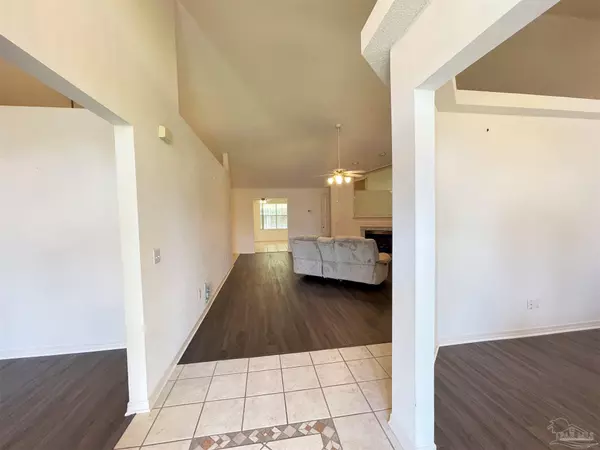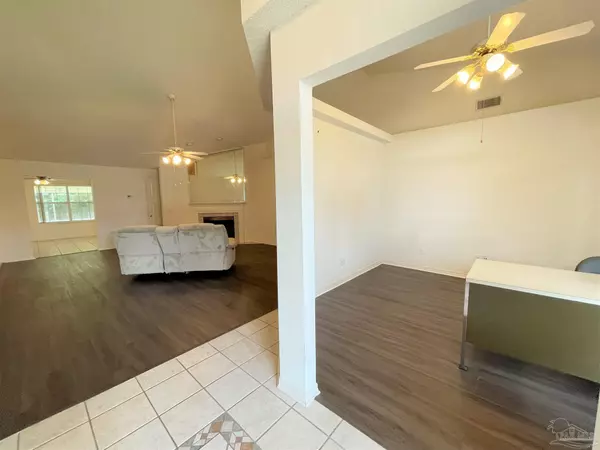Bought with Jenny Smith • Connell & Company Realty Inc.
$375,000
$375,000
For more information regarding the value of a property, please contact us for a free consultation.
4 Beds
3 Baths
2,972 SqFt
SOLD DATE : 11/19/2021
Key Details
Sold Price $375,000
Property Type Single Family Home
Sub Type Single Family Residence
Listing Status Sold
Purchase Type For Sale
Square Footage 2,972 sqft
Price per Sqft $126
Subdivision West Roberts Est
MLS Listing ID 596048
Sold Date 11/19/21
Style Traditional
Bedrooms 4
Full Baths 3
HOA Fees $8/ann
HOA Y/N Yes
Originating Board Pensacola MLS
Year Built 1998
Lot Size 0.349 Acres
Acres 0.349
Lot Dimensions 79.18x155.49x167.95x153
Property Description
Four Bedroom, Three Bathroom home on the cul-de-sac in West Roberts Estates. Featuring over 2900 square feet this home is almost like having three different homes in one. Step into the foyer and be welcome by the Vaulted Ceilings, Plant Ledge and open walls create an open feel that carries throughout the home. The Office is on the right, features plant ledges and a ceiling fam. The Formal Dining Room is on your left and has the same features. Walk into the Kitchen from the Dining Room; just off the Kitchen is the Utility Room which accesses the Garage. The Kitchen is updated with Granite Counter-top, newer appliances and is a great size. If you love entertaining, you will love this house! A Breakfast Nook is attached to the Kitchen, there is a game room off the Kitchen/Living Room areas and a covered patio off the back of the house. The Master Suite is large and even has a door leading into the Master Bathroom as a private entrance. There an In-Law Suite off a private hallway between the Game Room and the Living Room leading to a large full bathroom and a bedroom. The hallway off the Living Room features a pocket door to separate the Two Bedrooms and Bathroom for privacy purposes. The home is a southern home with a ceiling fan in EVERY ROOM! Come take a tour of this beautiful home for yourself!
Location
State FL
County Escambia
Zoning Res Single
Rooms
Other Rooms Yard Building
Dining Room Breakfast Bar, Eat-in Kitchen, Formal Dining Room
Kitchen Updated, Granite Counters, Kitchen Island, Pantry
Interior
Interior Features Baseboards, High Ceilings, High Speed Internet, In-Law Floorplan, Plant Ledges, Recessed Lighting, Sound System, Vaulted Ceiling(s), Game Room
Heating Natural Gas
Cooling Central Air, Ceiling Fan(s)
Flooring Tile, Vinyl, Laminate, Simulated Wood
Fireplaces Type Gas
Fireplace true
Appliance Gas Water Heater, Dryer, Built In Microwave, Dishwasher, Electric Cooktop, Refrigerator
Exterior
Exterior Feature Satellite Dish, Sprinkler, Rain Gutters
Parking Features 2 Car Garage
Garage Spaces 2.0
Fence Back Yard
Pool None
Utilities Available Underground Utilities
Waterfront Description None, No Water Features
View Y/N No
Roof Type Shingle, Hip
Total Parking Spaces 2
Garage Yes
Building
Lot Description Interior Lot
Faces West Roberts to Southern Oaks Drive, then bear left on Carla Drive. Megan Drive is the first street on the left.
Story 1
Water Public
Structure Type Brick Veneer, Frame
New Construction No
Others
HOA Fee Include Association, Deed Restrictions
Tax ID 211N302200000028
Security Features Smoke Detector(s)
Read Less Info
Want to know what your home might be worth? Contact us for a FREE valuation!
Our team is ready to help you sell your home for the highest possible price ASAP







