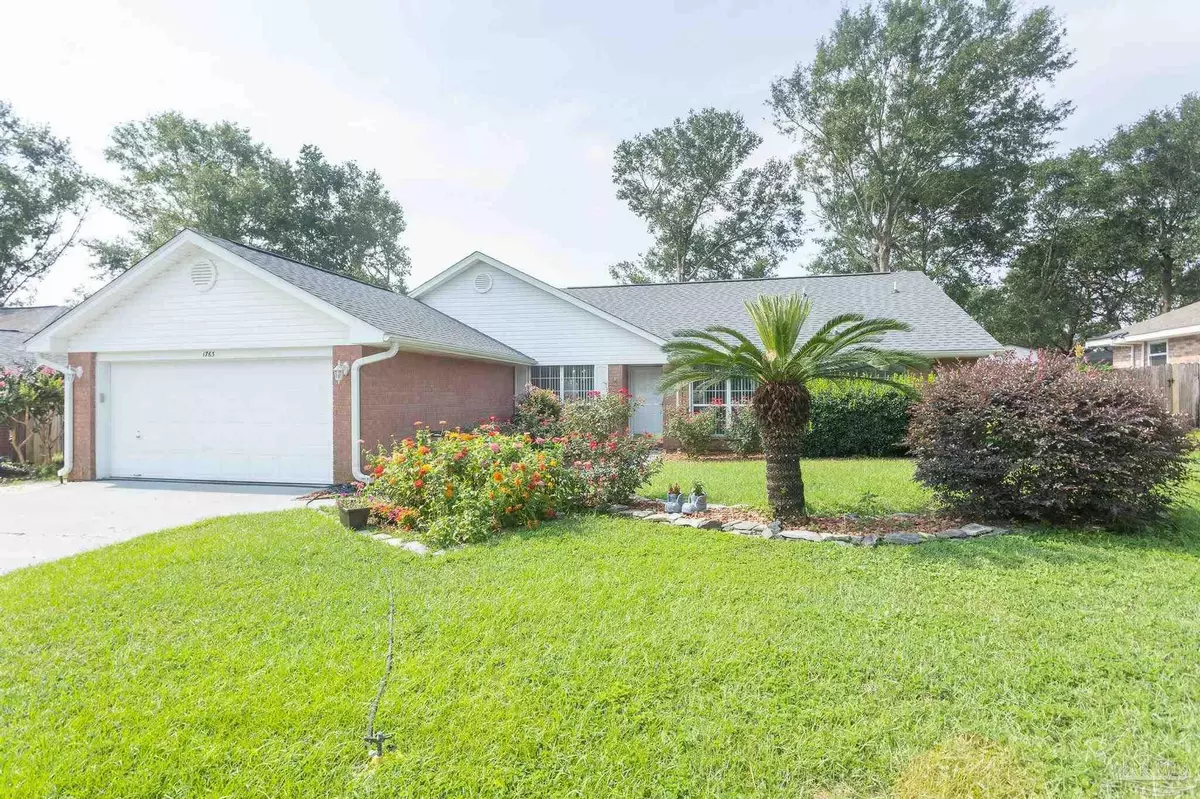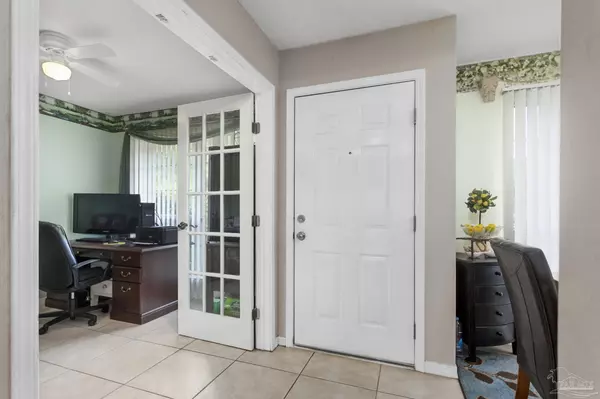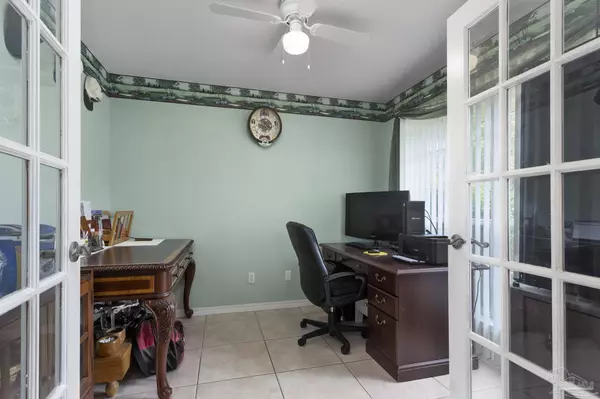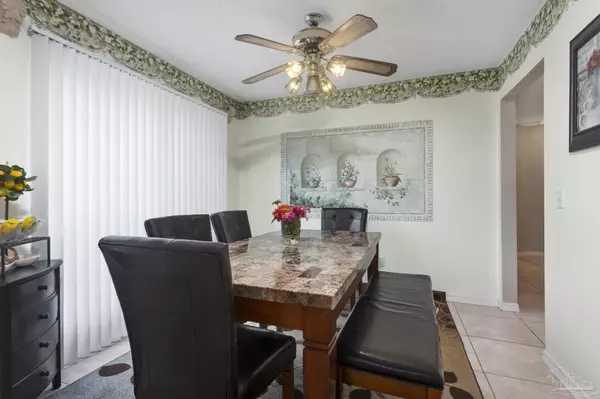Bought with Stephanie Harrington • PARADISE COASTAL REALTY, INC.
$272,000
$269,900
0.8%For more information regarding the value of a property, please contact us for a free consultation.
3 Beds
2 Baths
1,892 SqFt
SOLD DATE : 11/18/2021
Key Details
Sold Price $272,000
Property Type Single Family Home
Sub Type Single Family Residence
Listing Status Sold
Purchase Type For Sale
Square Footage 1,892 sqft
Price per Sqft $143
Subdivision Eagle Ridge
MLS Listing ID 597646
Sold Date 11/18/21
Style Contemporary
Bedrooms 3
Full Baths 2
HOA Fees $15/ann
HOA Y/N Yes
Originating Board Pensacola MLS
Year Built 1998
Lot Size 9,583 Sqft
Acres 0.22
Lot Dimensions 80x120
Property Description
We begin in the cozy neighborhood of Eagle Ridge. First impressions don't disappoint here, as you will be taken with the pleasant flora the current owner has established. Rose bush lined walks guide you to the front door. Over the threshold, you have options! Immediately to the right, French doors lead to a study, brightly lit by a generous window. To the left, a wall opens to the formal dining room, where you will also be treated to an abundance of natural light. Directly ahead, the living room. Footage enough for your living room set, but then plenty of additional space for moving here or there. The vaulted ceilings add to the grand, open feeling. Pressing forward, a peek to the left reveals a breakfast nook, with the kitchen and breakfast bar overlooking. The kitchen boasts new stainless appliances, a plentiful pantry, and tons of cabinet and countertop space. Plant ledges offer space to add your decorative touch. The master suite is an open layout, with the bedroom offering passage straight into the bathroom. The master bath comes complete with dual vanities, walk in closets, a relaxing garden tub, and a separate walk in shower and water closet. The floor plan is split, so you'll head back across the home to get a look at the additional bedrooms, and the full bath that lies between them. Don't forget to look down! Gorgeous wood floors lay at your feet in each one of the bedrooms. The back yard does not leave you wanting, either! Covered patio, raised beds, an arbor, privacy fencing, a storage shed, and enough space for the kids or the pup to frolic are what await you here. Honorable mention go to: 2020 roof, new HVAC (within a year), and the washer dryer and fridge all convey!
Location
State FL
County Escambia
Zoning Res Single
Rooms
Other Rooms Yard Building
Dining Room Breakfast Bar, Breakfast Room/Nook, Formal Dining Room
Kitchen Not Updated, Laminate Counters, Pantry
Interior
Interior Features Baseboards, Ceiling Fan(s), High Ceilings, High Speed Internet, Plant Ledges, Track Lighting, Vaulted Ceiling(s), Walk-In Closet(s), Office/Study
Heating Heat Pump, Central
Cooling Central Air, Ceiling Fan(s)
Flooring Hardwood, Tile
Appliance Gas Water Heater, Dryer, Washer, Dishwasher, Disposal, Electric Cooktop, Oven/Cooktop, Refrigerator
Exterior
Exterior Feature Sprinkler, Rain Gutters
Parking Features 2 Car Garage, Front Entrance
Garage Spaces 2.0
Fence Back Yard, Privacy
Pool None
Utilities Available Cable Available, Underground Utilities
Waterfront Description None, No Water Features
View Y/N No
Roof Type Shingle, Gable
Total Parking Spaces 2
Garage Yes
Building
Lot Description Interior Lot
Faces North on Hwy 29-Right on Kingsfield Rd-Left on Ziglar Rd-Left on Brentoc Rd-Enter Eagle Ridge then turn left at center of the median and proceed to the home on your right.
Story 1
Water Public
Structure Type Brick Veneer, Vinyl Siding, Frame
New Construction No
Others
HOA Fee Include Association
Tax ID 131N303100058003
Security Features Smoke Detector(s)
Read Less Info
Want to know what your home might be worth? Contact us for a FREE valuation!
Our team is ready to help you sell your home for the highest possible price ASAP







