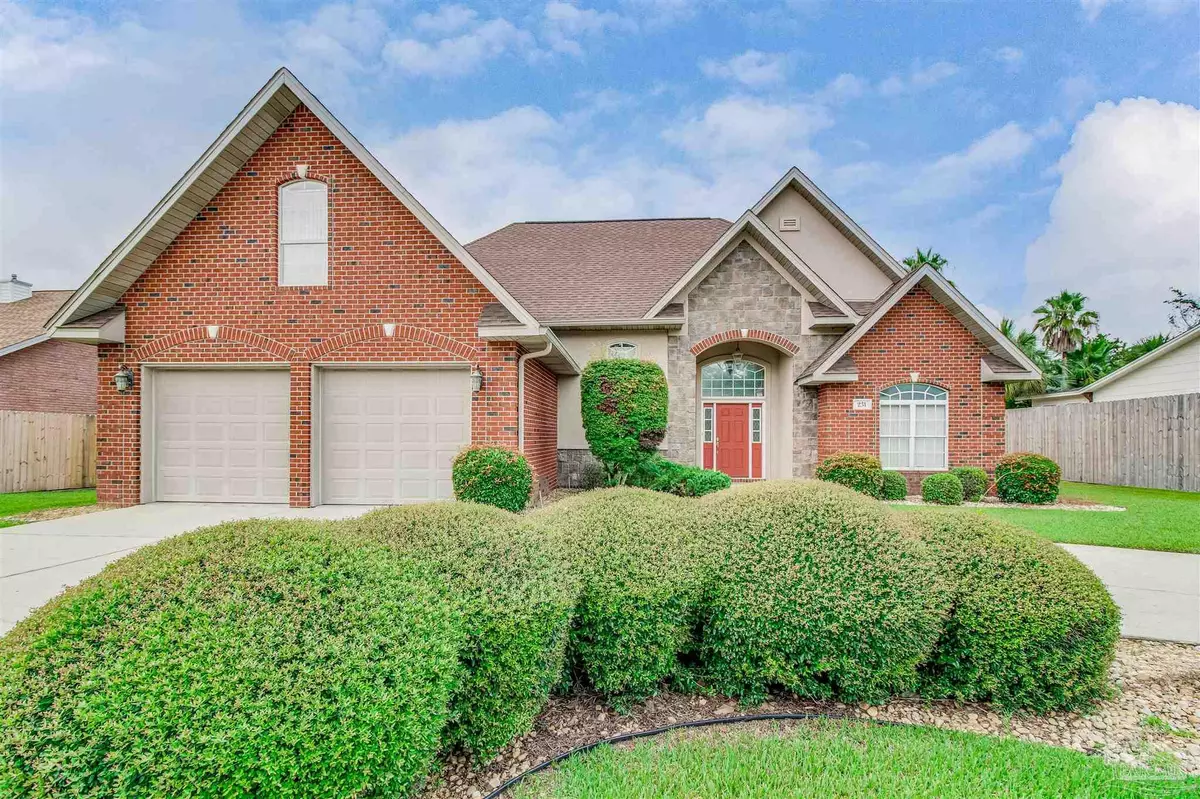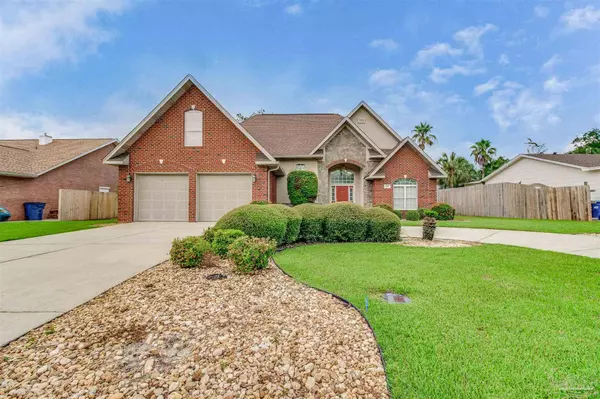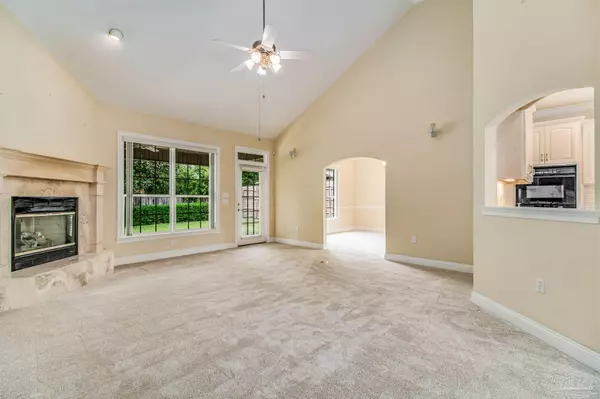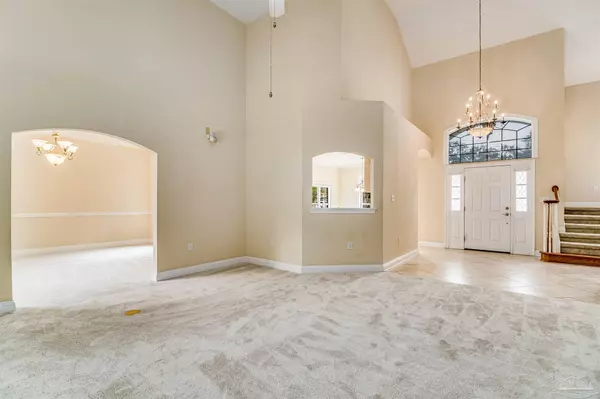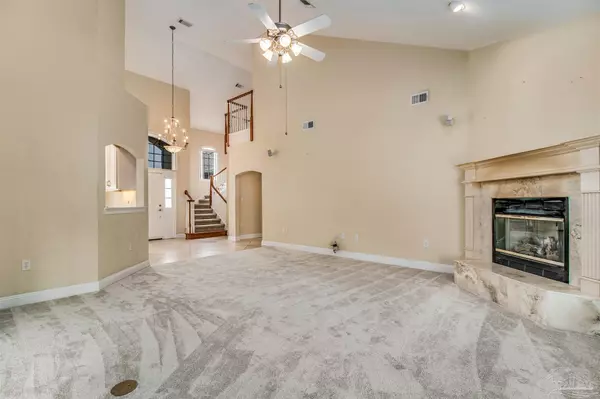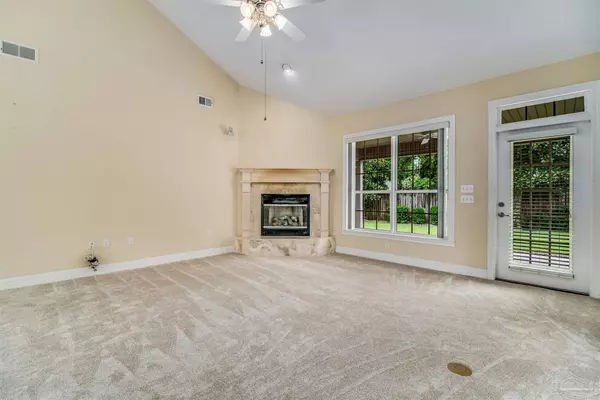Bought with Mindy Lennon • EXIT REALTY N. F. I.
$660,000
$699,900
5.7%For more information regarding the value of a property, please contact us for a free consultation.
4 Beds
3.5 Baths
2,756 SqFt
SOLD DATE : 11/15/2021
Key Details
Sold Price $660,000
Property Type Single Family Home
Sub Type Single Family Residence
Listing Status Sold
Purchase Type For Sale
Square Footage 2,756 sqft
Price per Sqft $239
Subdivision Casablanca
MLS Listing ID 594609
Sold Date 11/15/21
Style Traditional
Bedrooms 4
Full Baths 3
Half Baths 1
HOA Y/N No
Originating Board Pensacola MLS
Year Built 2004
Lot Size 0.310 Acres
Acres 0.31
Lot Dimensions 84 x 130 x 80 x 120
Property Description
2 NEW HVAC compressors SEPT 2021!! Beautiful one-owner, custom 4 bedroom, 3.5 bath home in Gulf Breeze proper! Open floor plan on the main level perfect for entertaining with a spacious eat-in kitchen plus an oversized formal dining room with crown molding and trey ceilings. The family room has soaring ceilings and a gas fireplace with custom tiled hearth and a view of the lush, private backyard(with plenty of room for a pool). The downstairs master suite features 3 closets(one large walk-in), sitting area, walk-in dual-head shower plus separate water closet. There are three spacious bedrooms upstairs including one with it's own private full bath. There is a built-in desk and loads of bookshelves on the landing upstairs which is perfect for kid's study area or home office. Full size 2 car garage with large storage closet for tools etc. Privacy fenced backyard has mature low maintenance landscaping plus an outbuilding for more storage. There's a whole house natural gas generator to keep the power on in storms and a circle driveway for guest parking. Great location just a few blocks to the Recreation Center, ballparks, boatlaunch, skatepark, etc. Come see this terrific home ready for it's new owners!
Location
State FL
County Santa Rosa
Zoning City,Res Single
Rooms
Other Rooms Yard Building
Dining Room Breakfast Room/Nook, Eat-in Kitchen, Formal Dining Room
Kitchen Not Updated, Granite Counters, Kitchen Island, Laminate Counters, Pantry
Interior
Interior Features Baseboards, Bookcases, Cathedral Ceiling(s), Ceiling Fan(s), Chair Rail, Crown Molding, High Ceilings, High Speed Internet, Plant Ledges, Recessed Lighting, Office/Study
Heating Multi Units, Central, Fireplace(s)
Cooling Multi Units, Central Air, Ceiling Fan(s)
Flooring See Remarks, Tile, Carpet
Fireplaces Type Gas
Fireplace true
Appliance Electric Water Heater, Built In Microwave, Dishwasher, Disposal, Double Oven, Electric Cooktop
Exterior
Exterior Feature Irrigation Well, Lawn Pump, Sprinkler, Rain Gutters
Parking Features 2 Car Garage, Circular Driveway, Front Entrance, Guest, Garage Door Opener
Garage Spaces 2.0
Fence Back Yard
Pool None
Utilities Available Cable Available
Waterfront Description None, No Water Features
View Y/N No
Roof Type Shingle, Gable, See Remarks
Total Parking Spaces 2
Garage Yes
Building
Lot Description Interior Lot
Faces Fairpoint Dr to south on Florida Ave, through 4 way stop then house on right.
Story 2
Water Public
Structure Type Brick Veneer, Stucco, Frame
New Construction No
Others
HOA Fee Include None
Tax ID 063S290540065000380
Security Features Security System, Smoke Detector(s)
Read Less Info
Want to know what your home might be worth? Contact us for a FREE valuation!
Our team is ready to help you sell your home for the highest possible price ASAP

