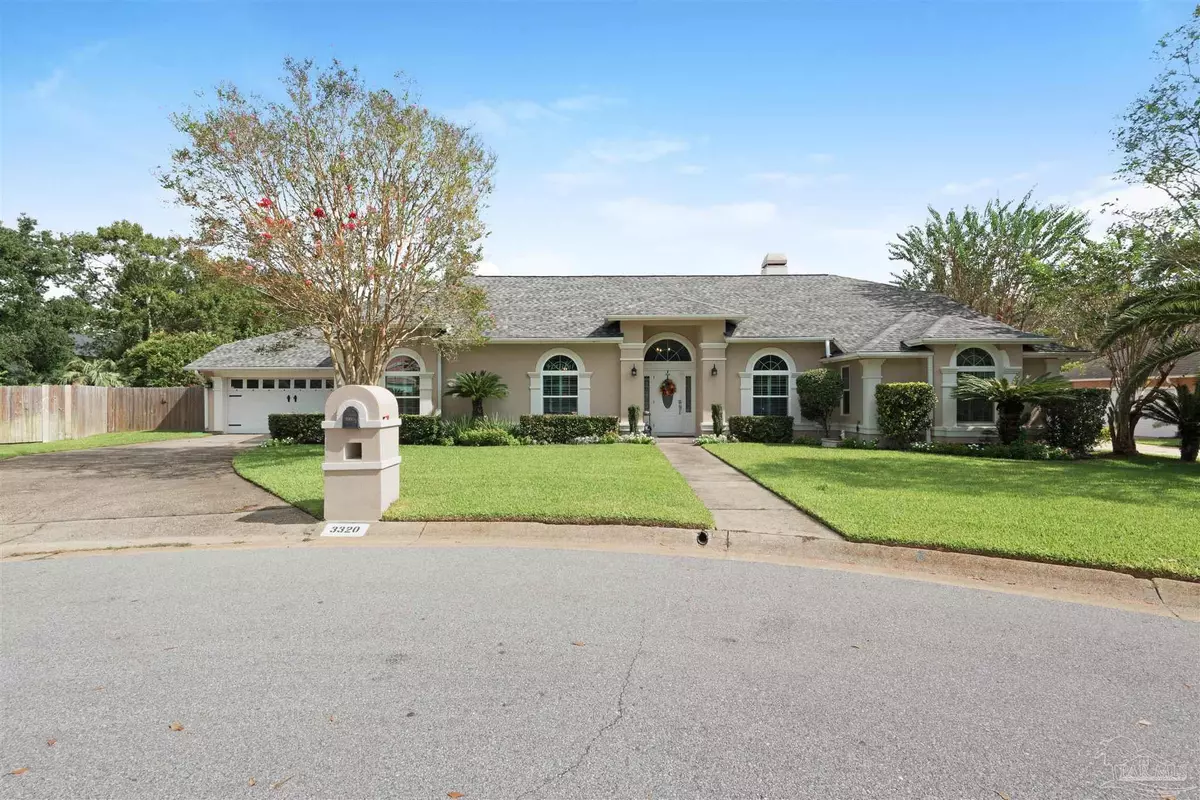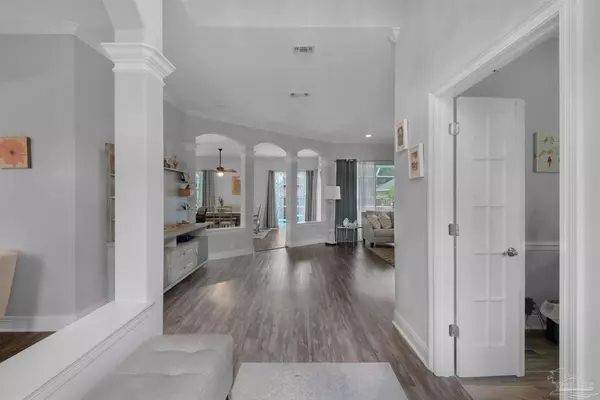Bought with Tara Dominguez • Levin Rinke Realty
$500,000
$475,000
5.3%For more information regarding the value of a property, please contact us for a free consultation.
4 Beds
2.5 Baths
2,621 SqFt
SOLD DATE : 11/10/2021
Key Details
Sold Price $500,000
Property Type Single Family Home
Sub Type Single Family Residence
Listing Status Sold
Purchase Type For Sale
Square Footage 2,621 sqft
Price per Sqft $190
Subdivision Dover Landing
MLS Listing ID 597470
Sold Date 11/10/21
Style Traditional
Bedrooms 4
Full Baths 2
Half Baths 1
HOA Fees $11/ann
HOA Y/N Yes
Originating Board Pensacola MLS
Year Built 1994
Lot Size 0.260 Acres
Acres 0.26
Property Description
**OPEN HOUSE this Saturday and Sunday, 10/2 & 10/3 12P-2P** Beautifully maintained, 4 bedroom, 2 1/2 bath Florida style home for sale in centrally located Dover Landing in northeast Pensacola. You will love the floor plan of this spacious, bright, and inviting home with fashionable architectural features such as high ceilings, arched doorways, crown moldings, plantation shutters, and large open spaces. Upon entering, you are welcomed by luxury vinyl plank flooring that compliments the calm and cool neutral colors throughout. The kitchen offers granite countertops and backsplash, breakfast bar, plenty of cabinet space, stainless steel appliances, and it overlooks the classic dining and family living areas. Large sliding glass doors lead to a lovely screen enclosed heated saltwater gunite pool with a flow-over hot tub and a patio. It's perfect for entertaining and creating lifelong memories. The master bedroom also has access to the pool plus one large walk-in closet and one wall closet. The master bath features double vanities, garden tub with separate shower and water closet. There is also a privacy fence, a two car garage with epoxy floors, sprinkler system, professional landscaping and several upgrades added within the past three years. These include PGT WinGuard 5500 Impact rated windows, new roofing, HVAC with reinforced vent and insulation, and a gas water heater. A brilliantly well-maintained worry free property for you and your family.
Location
State FL
County Escambia
Zoning City,Deed Restrictions,Res Single
Rooms
Dining Room Breakfast Bar, Formal Dining Room
Kitchen Updated, Granite Counters
Interior
Interior Features Ceiling Fan(s), High Ceilings, High Speed Internet, Recessed Lighting
Heating Heat Pump
Cooling Heat Pump, Ceiling Fan(s)
Flooring Tile, Carpet, Luxury Vinyl Tiles
Fireplaces Type Gas
Fireplace true
Appliance Gas Water Heater, Dryer, Washer, Built In Microwave, Dishwasher, Disposal, Electric Cooktop, Refrigerator, Self Cleaning Oven
Exterior
Exterior Feature Lawn Pump, Sprinkler
Parking Features 2 Car Garage, Garage Door Opener
Garage Spaces 2.0
Fence Back Yard, Full
Pool Gunite, Heated, In Ground, Pool/Spa Combo, Salt Water, Screen Enclosure
Utilities Available Cable Available
Waterfront Description None, No Water Features
View Y/N No
Roof Type Shingle
Total Parking Spaces 2
Garage Yes
Building
Lot Description Cul-De-Sac
Faces Head north on Spanish Trail and take a right on New Hope Rd., left on Brighton Dr., then left on Tompkins St. Home is on the right.
Story 1
Water Public
Structure Type Stucco, Frame
New Construction No
Others
HOA Fee Include Association
Tax ID 161S290450022001
Security Features Security System, Smoke Detector(s)
Special Listing Condition As Is
Read Less Info
Want to know what your home might be worth? Contact us for a FREE valuation!
Our team is ready to help you sell your home for the highest possible price ASAP







