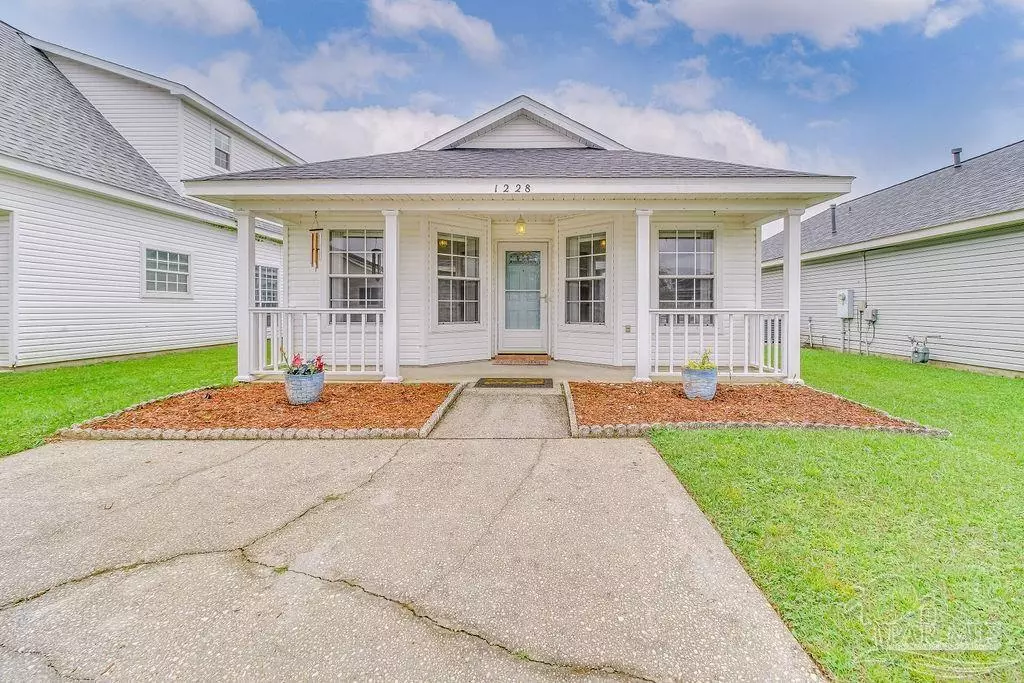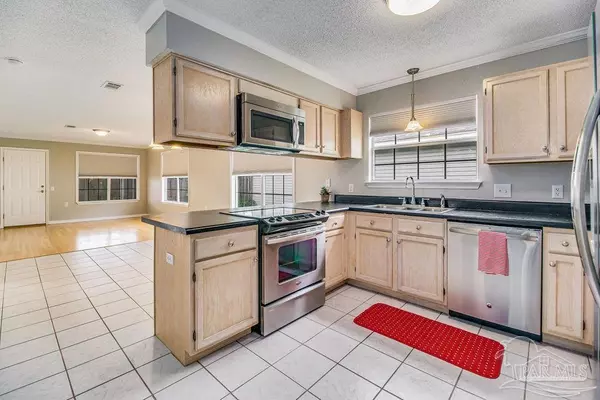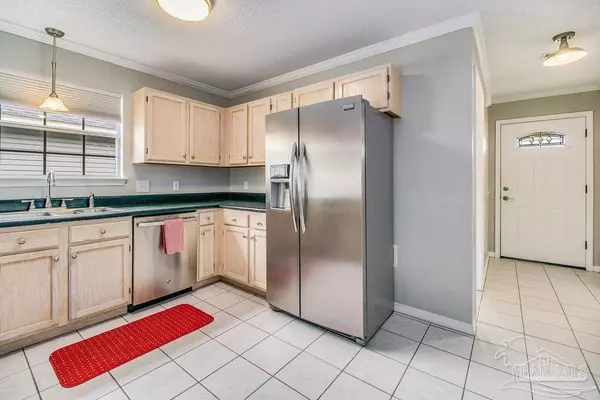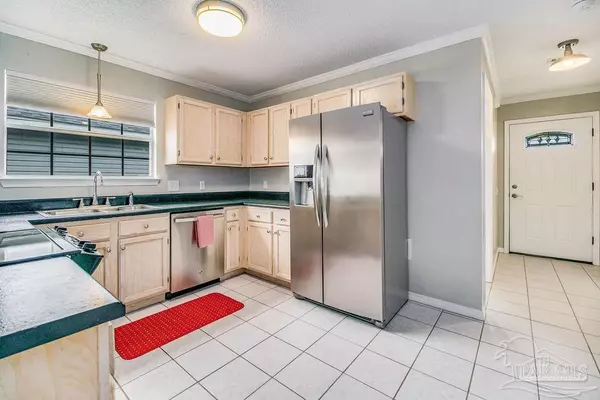Bought with Thong "tommy" Huynh • TEAM SANDY BLANTON REALTY, INC
$179,000
$179,000
For more information regarding the value of a property, please contact us for a free consultation.
3 Beds
2 Baths
1,176 SqFt
SOLD DATE : 10/22/2021
Key Details
Sold Price $179,000
Property Type Single Family Home
Sub Type Single Family Residence
Listing Status Sold
Purchase Type For Sale
Square Footage 1,176 sqft
Price per Sqft $152
Subdivision Cottages At Milestone
MLS Listing ID 597377
Sold Date 10/22/21
Style Cottage
Bedrooms 3
Full Baths 2
HOA Fees $35/ann
HOA Y/N Yes
Originating Board Pensacola MLS
Year Built 1995
Lot Size 3,937 Sqft
Acres 0.0904
Property Description
Welcome Home to 1228 Jasper Street in Cantonment, Florida! This adorable cottage style home is 1176 square feet and has 3 bedrooms and 2 full baths. It is located close to the Navy Federal Credit Union Campus and has easy to maintain siding and landscaping. The entire backyard is privacy fenced. Inside, the eat-in kitchen also features lots of counter top space as well as a breakfast bar. Large private master bedroom and master bath with double vanity. Just off the greatroom is a lovely screened in porch/sunroom which is perfect fore enjoying your morning coffee in your pj's. Refrigerator and washer & dryer conveys as-is. This home has been well cared for and it shows.
Location
State FL
County Escambia
Zoning Res Single
Rooms
Other Rooms Yard Building
Dining Room Breakfast Bar, Living/Dining Combo
Kitchen Not Updated
Interior
Interior Features Baseboards, Ceiling Fan(s), Chair Rail, Crown Molding, Tray Ceiling(s), Sun Room
Heating Natural Gas
Cooling Central Air, Ceiling Fan(s)
Flooring Tile, Laminate
Appliance Gas Water Heater, Dryer, Washer, Electric Cooktop, Oven/Cooktop, Self Cleaning Oven
Exterior
Parking Features 2 Car Carport
Carport Spaces 2
Fence Back Yard, Privacy
Pool None
Community Features Pavilion/Gazebo, Playground, Sidewalks
Utilities Available Cable Available
Waterfront Description None, No Water Features
View Y/N No
Roof Type Composition
Total Parking Spaces 2
Garage No
Building
Lot Description Central Access
Faces From the intersection of Nine Mile and Pine Forest Rd, head north on Pine Forest, just north of Publix, Subdivision is on the right, house is on the right.
Story 1
Water Public
Structure Type Vinyl Siding, Frame
New Construction No
Others
HOA Fee Include Association
Tax ID 011S310200008016
Security Features Smoke Detector(s)
Pets Allowed Yes
Read Less Info
Want to know what your home might be worth? Contact us for a FREE valuation!
Our team is ready to help you sell your home for the highest possible price ASAP







