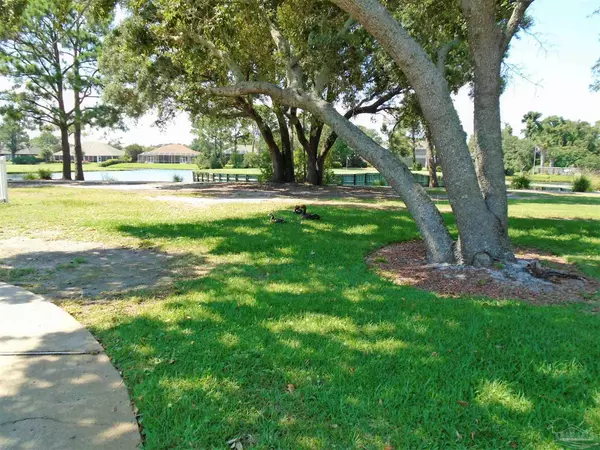Bought with Karen Cook • Vacasa Florida, LLC
$710,000
$699,900
1.4%For more information regarding the value of a property, please contact us for a free consultation.
4 Beds
4 Baths
3,501 SqFt
SOLD DATE : 09/15/2021
Key Details
Sold Price $710,000
Property Type Single Family Home
Sub Type Single Family Residence
Listing Status Sold
Purchase Type For Sale
Square Footage 3,501 sqft
Price per Sqft $202
Subdivision Tiger Point Village
MLS Listing ID 591702
Sold Date 09/15/21
Style Traditional
Bedrooms 4
Full Baths 4
HOA Fees $11/ann
HOA Y/N Yes
Originating Board Pensacola MLS
Year Built 1998
Lot Size 0.390 Acres
Acres 0.39
Property Description
Stately brick beauty that faces million dollar plus homes on Santa Rosa Sound and overlooks a tranquil lake that surrounds Tiger Point's famous fifth green. Not for the fainthearted, this is one of only two, extremely challenging, "island greens" in the state of Florida. Large .39 acre lot is lushly landscaped, has a sprinkler system with well, white vinyl fenced back yard, 23 x10 pergola, 24 x 10 open patio, and a 24 x 8 covered back porch. When you aren't sitting in one of these porches and patios, you can dive into the sparkling inground pool, with newer pool vacuum, outdoor shower and indoor pool bath for easy cleanup. There is plenty of pool party parking in the circular driveway and 32 x 25 side entry, three car garage. Inside, there are soaring ceilings, generous room sizes, architectural accents, crown molding, and loads of windows and french doors for natural light. Gourmet kitchen with newer cabinets, appliances, and counter tops. Breakfast bar, breakfast nook, and formal dining. Inside laundry with cabinets, sink, and laundry chute from upstairs. Living room has gas log fireplace and built-ins. Separate study has a wall of built-in bookcases as well. Downstairs master suite has french doors leading out to the covered back porch, two walk in closets, huge bathroom with double vanity, jacuzzi tub, tile shower with bench and two large shower heads and a sunny exercise area. Upstairs, there are three large additional bedrooms, one with access to a large attic storage area, and the largest bedroom has a private bath and more built-ins, perfect for extended family, guests, or older children. Tile in common and wet areas, carpeted stairs and bedrooms with a new carpet allowance. Brand new roof, central vac, security system, termite bond, and one year home warranty for extra peace of mind.
Location
State FL
County Santa Rosa
Zoning Res Single
Rooms
Dining Room Breakfast Bar, Breakfast Room/Nook, Formal Dining Room
Kitchen Updated, Pantry, Stone Counters
Interior
Interior Features Storage, Bookcases, Ceiling Fan(s), Crown Molding, High Ceilings, High Speed Internet, In-Law Floorplan, Central Vacuum, Guest Room/In Law Suite, Office/Study
Heating Geothermal
Cooling Multi Units, Geothermal, Ceiling Fan(s)
Flooring Tile, Carpet
Fireplaces Type Gas
Fireplace true
Appliance Heat Recovery System Water Heater, Built In Microwave, Dishwasher, Disposal, Refrigerator, Oven
Exterior
Exterior Feature Irrigation Well, Sprinkler
Parking Features 3 Car Garage, Circular Driveway, Oversized, Side Entrance, Garage Door Opener
Garage Spaces 3.0
Fence Back Yard, Other
Pool In Ground, Vinyl
Community Features Fishing, Golf
Utilities Available Cable Available, Underground Utilities
Waterfront Description Lake, Waterfront, Natural
View Y/N Yes
View Sound, Water
Roof Type Shingle
Total Parking Spaces 3
Garage Yes
Building
Lot Description On Golf Course
Faces Gulf Breeze east on Hwy 98, turn right on Tiger Point Blvd, go about .9 mile then turn right on Ceylon Dr. Follow around for .4 mile to home on right.
Story 2
Water Public
Structure Type Brick Veneer, Frame
New Construction No
Others
HOA Fee Include Association, Management
Tax ID 292S28544500B000180
Security Features Security System, Smoke Detector(s)
Read Less Info
Want to know what your home might be worth? Contact us for a FREE valuation!
Our team is ready to help you sell your home for the highest possible price ASAP







