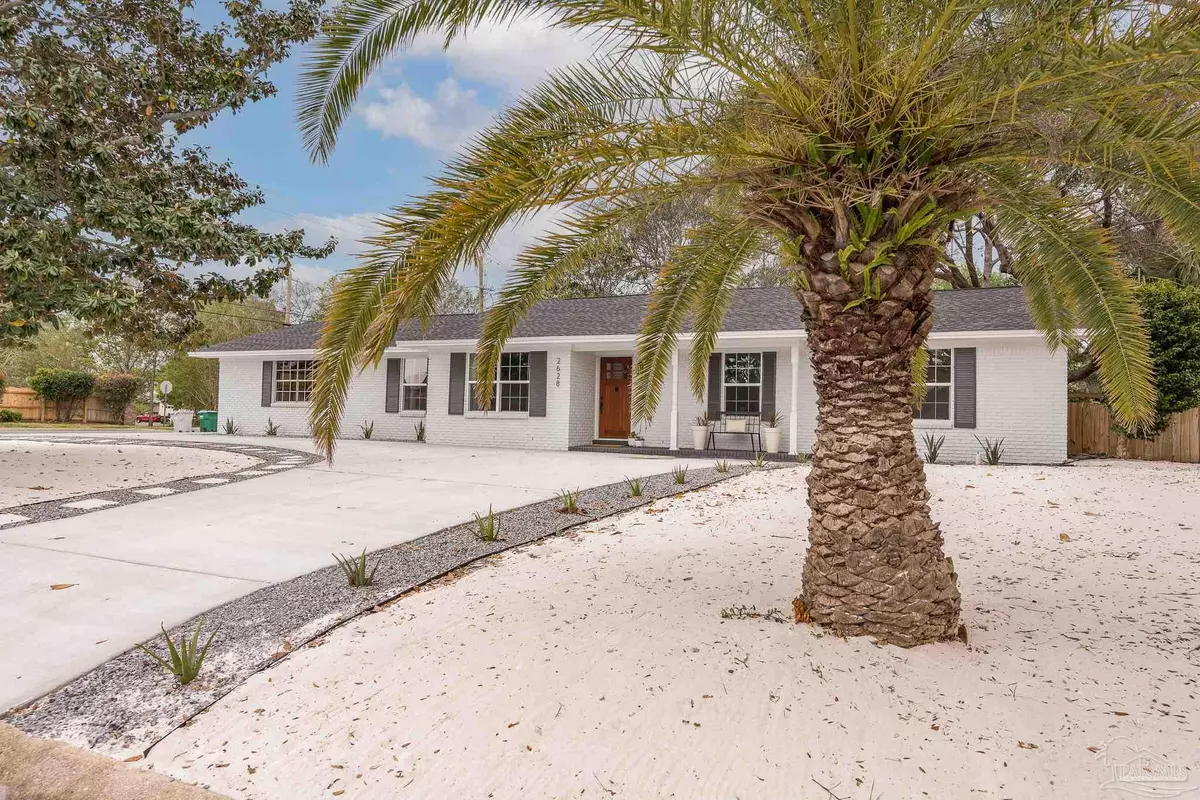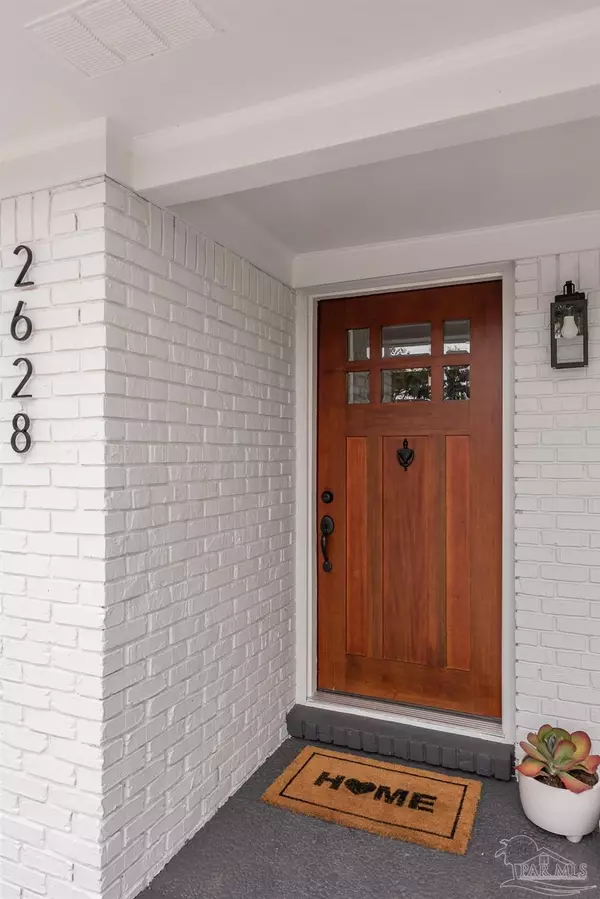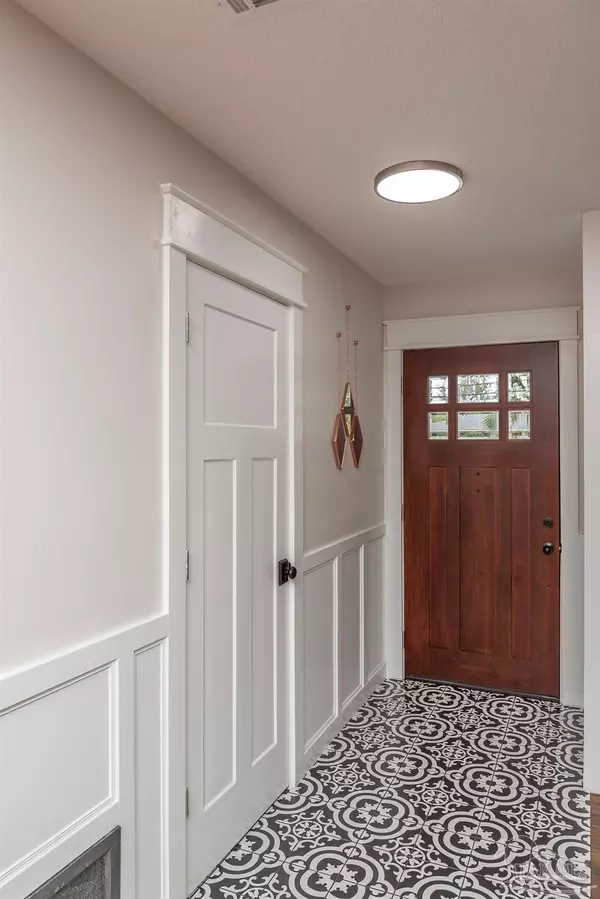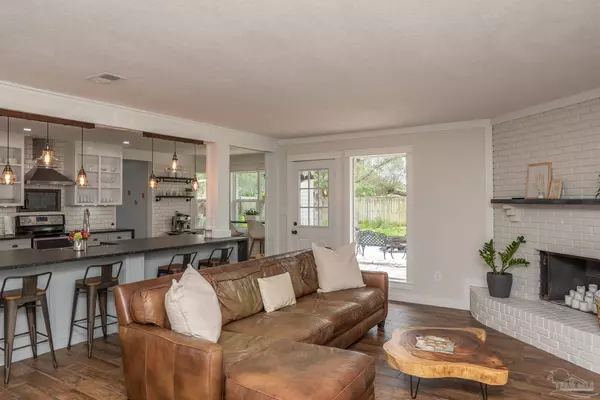Bought with Natalie Carmichael • EXP Realty, LLC
$398,900
$389,900
2.3%For more information regarding the value of a property, please contact us for a free consultation.
4 Beds
2 Baths
1,968 SqFt
SOLD DATE : 05/19/2021
Key Details
Sold Price $398,900
Property Type Single Family Home
Sub Type Single Family Residence
Listing Status Sold
Purchase Type For Sale
Square Footage 1,968 sqft
Price per Sqft $202
Subdivision Villa Venyce
MLS Listing ID 588101
Sold Date 05/19/21
Style Ranch
Bedrooms 4
Full Baths 2
HOA Fees $2/ann
HOA Y/N Yes
Originating Board Pensacola MLS
Year Built 1973
Lot Size 0.320 Acres
Acres 0.32
Lot Dimensions 110 x 127
Property Description
Look no more! Available now is this stunning, fully updated, ranch style home in the extremely popular southern tropical neighborhood of Villa Venyce in Gulf Breeze. The renovated open concept plan of the kitchen, living, and dining areas is brilliant and makes relaxing or entertaining a breeze. The contemporary styling is sleek and streamlined, and you will love the new granite countertops, Alexa controlled interior and exterior smart LED lighting, custom closets, new lighting fixtures, and gorgeous flooring throughout. The home also features a new wrap-around drive, new roof, all new light switches and tamper resistant electrical outlets, recently completed full interior and exterior painting including the install of a brand new 'knock-down' ceiling throughout. The canal neighborhood of Villa Venyce is seriously only 5 minutes from the white sands of Pensacola Beach, adjacent to Gulf Shores National Seashore with its hiking and nature trails, picnic areas, and access to Santa Rosa Sound. The neighborhood also features its own park with pavilion, picnic tables, playground and tennis court. Being zoned for the A+ rated Gulf Breeze schools is just one more bonus for this incredible home and location!
Location
State FL
County Santa Rosa
Zoning Res Single
Rooms
Dining Room Breakfast Bar, Breakfast Room/Nook, Kitchen/Dining Combo
Kitchen Remodeled, Granite Counters, Pantry
Interior
Heating Central
Cooling Central Air
Flooring Cork, Tile
Fireplace true
Appliance Electric Water Heater, Dryer, Washer, Dishwasher, Microwave, Refrigerator
Exterior
Exterior Feature Fire Pit
Parking Features 2 Car Garage, Circular Driveway, Garage Door Opener
Garage Spaces 2.0
Fence Back Yard
Pool None
Community Features Pavilion/Gazebo, Picnic Area, Playground, Tennis Court(s)
View Y/N No
Roof Type Shingle
Total Parking Spaces 6
Garage Yes
Building
Lot Description Corner Lot
Faces From Hwy 98 turn into Villa Venyce subdivision. Home will be on the left at the corner of Gondolier and Venetian Way.
Story 1
Water Public
Structure Type Brick
New Construction No
Others
Tax ID 362S295550000000010
Security Features Smoke Detector(s)
Read Less Info
Want to know what your home might be worth? Contact us for a FREE valuation!
Our team is ready to help you sell your home for the highest possible price ASAP







