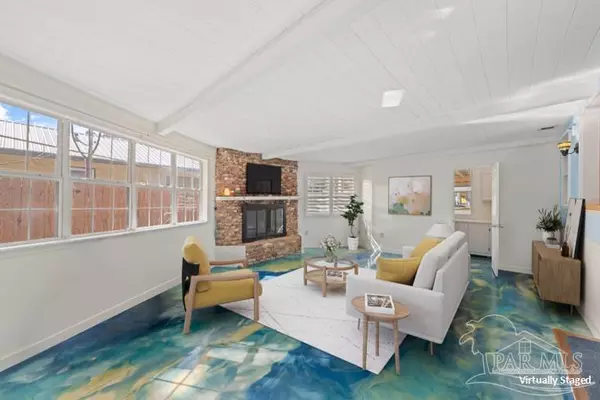3 Beds
2 Baths
1,796 SqFt
3 Beds
2 Baths
1,796 SqFt
Key Details
Property Type Single Family Home
Sub Type Single Family Residence
Listing Status Active
Purchase Type For Sale
Square Footage 1,796 sqft
Price per Sqft $278
Subdivision Casablanca
MLS Listing ID 657937
Style Ranch,Traditional
Bedrooms 3
Full Baths 2
HOA Y/N No
Originating Board Pensacola MLS
Year Built 1955
Lot Size 0.327 Acres
Acres 0.327
Lot Dimensions 94x144x93x148
Property Description
Location
State FL
County Santa Rosa
Zoning Res Single
Rooms
Other Rooms Yard Building
Dining Room Breakfast Bar, Eat-in Kitchen, Living/Dining Combo
Kitchen Updated, Tile Counters
Interior
Interior Features Storage, Baseboards, Ceiling Fan(s), High Speed Internet, Recessed Lighting, Walk-In Closet(s), Bonus Room
Heating Heat Pump, Central, Fireplace(s)
Cooling Heat Pump, Central Air, Ceiling Fan(s)
Flooring Bamboo, Tile
Fireplace true
Appliance Electric Water Heater, Tankless Water Heater/Gas, Built In Microwave, Dishwasher, Disposal, Refrigerator
Exterior
Exterior Feature Rain Gutters
Parking Features 2 Car Carport, Driveway
Carport Spaces 2
Fence Back Yard
Pool None
Utilities Available Cable Available
View Y/N No
Roof Type Shingle
Total Parking Spaces 2
Garage No
Building
Lot Description Central Access, Interior Lot
Faces US-98 E / Pensacola Bay Bridge. Turn right onto Fairpoint Dr, then left on San Carlos Avenue.
Story 1
Structure Type Frame
New Construction No
Others
HOA Fee Include None
Tax ID 063S290540028000610
Security Features Smoke Detector(s)






