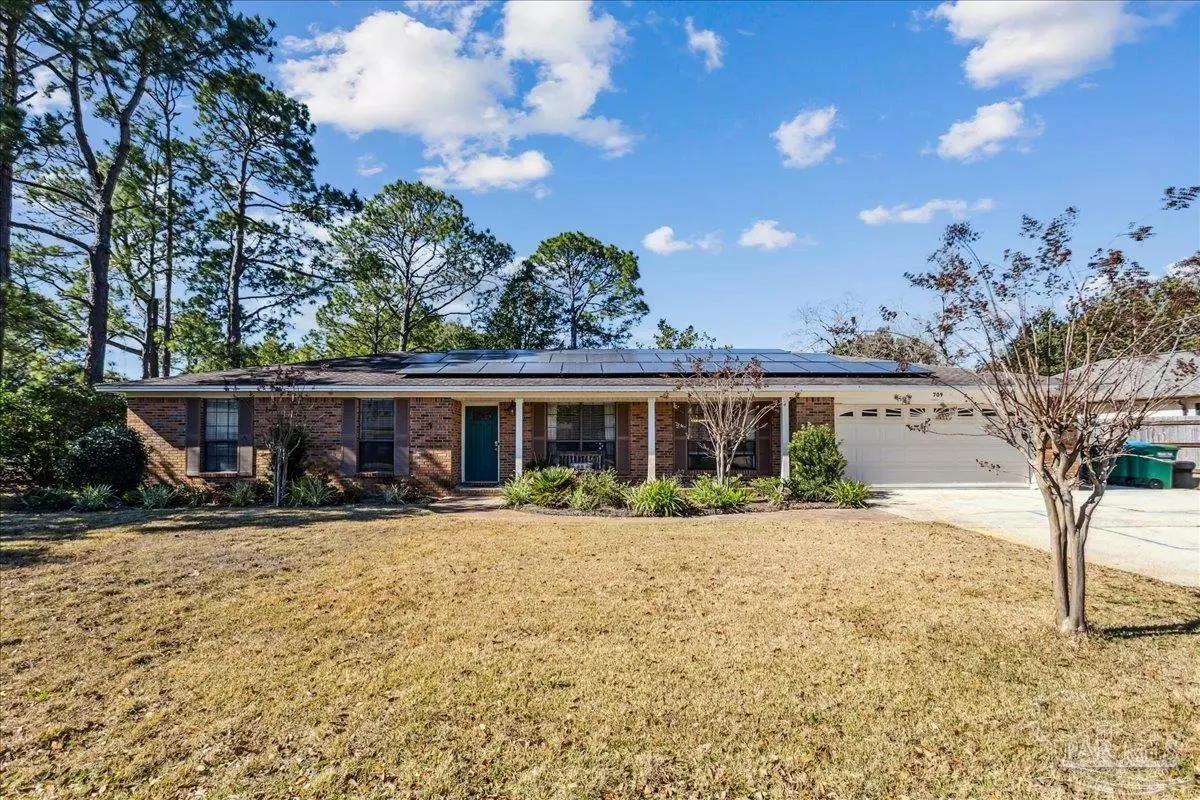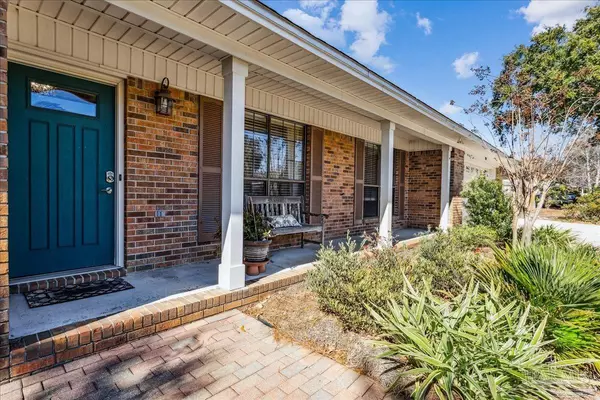3 Beds
2.5 Baths
2,330 SqFt
3 Beds
2.5 Baths
2,330 SqFt
OPEN HOUSE
Sat Jan 25, 7:00pm - 9:00pm
Key Details
Property Type Single Family Home
Sub Type Single Family Residence
Listing Status Active
Purchase Type For Sale
Square Footage 2,330 sqft
Price per Sqft $304
Subdivision Williamsburg Estates
MLS Listing ID 657924
Style Traditional
Bedrooms 3
Full Baths 2
Half Baths 1
HOA Y/N No
Originating Board Pensacola MLS
Year Built 1982
Lot Size 10,890 Sqft
Acres 0.25
Lot Dimensions 95x115
Property Description
Location
State FL
County Santa Rosa
Zoning Res Single
Rooms
Dining Room Breakfast Bar, Eat-in Kitchen, Formal Dining Room
Kitchen Updated, Granite Counters, Pantry
Interior
Interior Features Baseboards, Ceiling Fan(s), High Speed Internet, Recessed Lighting, Bonus Room, Gym/Workout Room, Office/Study
Heating Central, Solar
Cooling Central Air, Ceiling Fan(s)
Flooring Tile, Carpet
Fireplace true
Appliance Tankless Water Heater/Gas, Dishwasher, Disposal, Microwave, Refrigerator
Exterior
Exterior Feature Irrigation Well, Sprinkler
Parking Features 2 Car Garage, Garage Door Opener
Garage Spaces 2.0
Fence Back Yard, Privacy
Pool In Ground, Salt Water, Vinyl
Utilities Available Cable Available
View Y/N No
Roof Type Shingle
Total Parking Spaces 2
Garage Yes
Building
Lot Description Central Access, Interior Lot
Faces From Hwy 98, turn South/west on Shoreline Dr. Go ~1.2 miles and turn left on Chesapeake Dr. Home will be on the right.
Story 1
Water Public
Structure Type Block,Frame
New Construction No
Others
Tax ID 063S29576000B000060
Security Features Smoke Detector(s)






