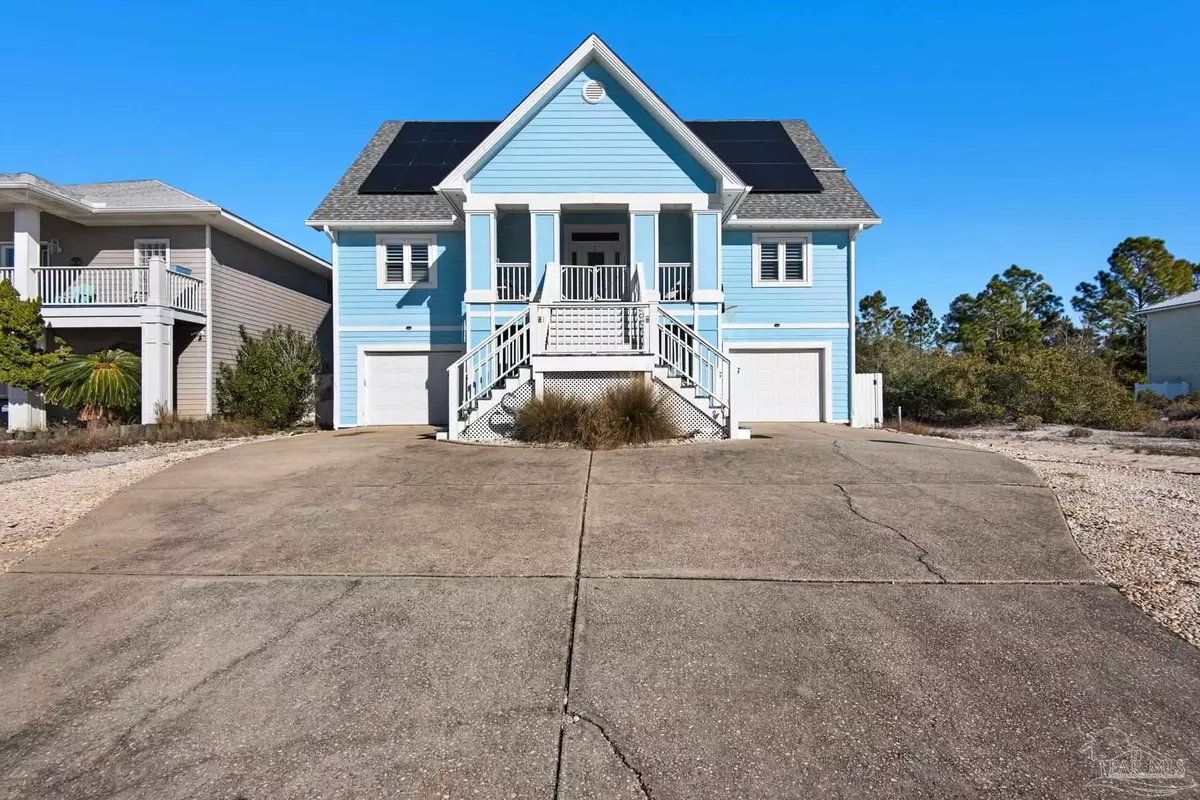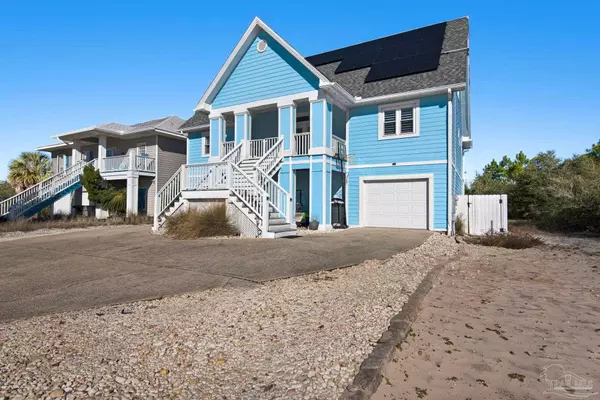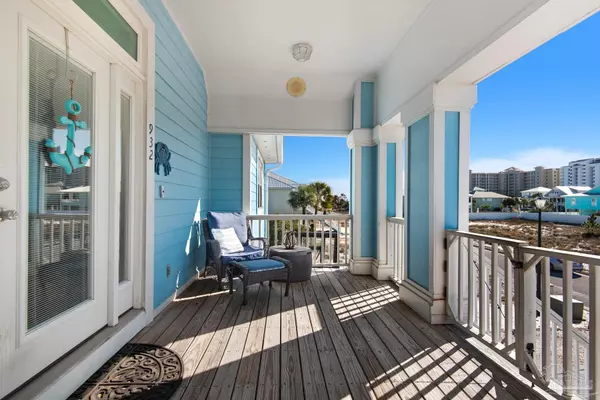4 Beds
3.5 Baths
2,942 SqFt
4 Beds
3.5 Baths
2,942 SqFt
Key Details
Property Type Single Family Home
Sub Type Single Family Residence
Listing Status Active
Purchase Type For Sale
Square Footage 2,942 sqft
Price per Sqft $297
Subdivision Herons Walk
MLS Listing ID 657902
Style Contemporary
Bedrooms 4
Full Baths 3
Half Baths 1
HOA Fees $1,128/ann
HOA Y/N Yes
Originating Board Pensacola MLS
Year Built 1998
Lot Size 7,405 Sqft
Acres 0.17
Property Description
Location
State FL
County Escambia
Zoning Res Single
Rooms
Dining Room Breakfast Bar, Breakfast Room/Nook, Eat-in Kitchen
Kitchen Not Updated, Granite Counters, Pantry
Interior
Interior Features Baseboards, Cathedral Ceiling(s), Ceiling Fan(s), Crown Molding, High Ceilings, High Speed Internet, Gym/Workout Room, Office/Study
Heating Central, Solar, Fireplace(s)
Cooling Central Air, Ceiling Fan(s)
Flooring Tile
Fireplace true
Appliance Water Heater, Electric Water Heater, Built In Microwave, Dishwasher, Disposal, Refrigerator
Exterior
Exterior Feature Balcony, Rain Gutters
Parking Features 4 or More Car Garage, Garage Door Opener
Fence Back Yard, Privacy
Pool None
Community Features Pool
Utilities Available Cable Available
View Y/N Yes
View Water
Roof Type Shingle,Gable
Total Parking Spaces 4
Garage Yes
Building
Lot Description Central Access
Faces Hwy 292 to Sandy Key Drive, south on Perdido KeyDrive and immediate left on to Johnson Beach Road, see entrance to Herons Walk on left, home is at the end of the street.
Story 3
Water Public
Structure Type Frame
New Construction No
Others
HOA Fee Include Association
Tax ID 353S321150009006






