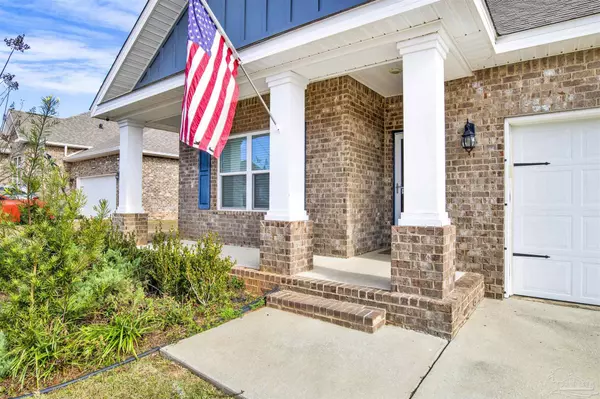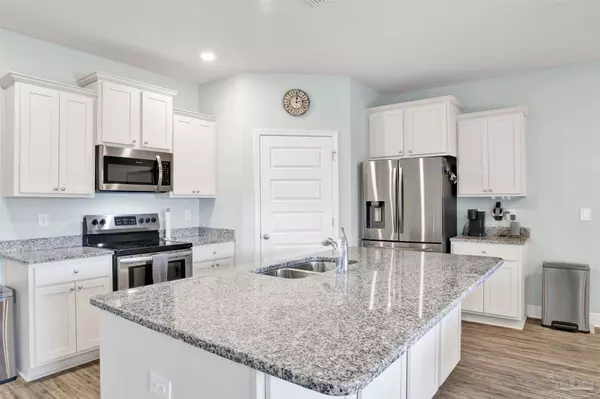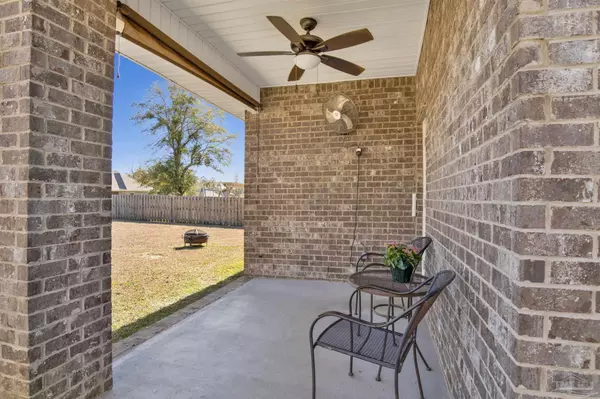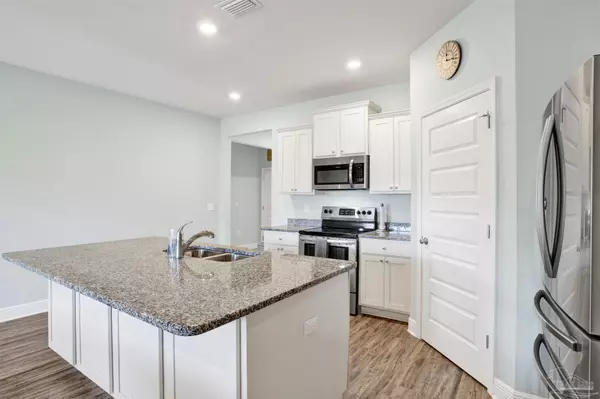4 Beds
2 Baths
1,835 SqFt
4 Beds
2 Baths
1,835 SqFt
OPEN HOUSE
Sat Feb 01, 4:00pm - 8:00pm
Key Details
Property Type Single Family Home
Sub Type Single Family Residence
Listing Status Active
Purchase Type For Sale
Square Footage 1,835 sqft
Price per Sqft $177
Subdivision Graystone Estates
MLS Listing ID 657517
Style Traditional
Bedrooms 4
Full Baths 2
HOA Fees $250/ann
HOA Y/N Yes
Originating Board Pensacola MLS
Year Built 2019
Lot Size 0.256 Acres
Acres 0.256
Lot Dimensions 75x149.50
Property Description
Location
State FL
County Escambia
Zoning County,Res Single
Rooms
Dining Room Breakfast Bar, Kitchen/Dining Combo
Kitchen Updated, Granite Counters, Pantry
Interior
Interior Features Ceiling Fan(s), High Ceilings, Recessed Lighting, Walk-In Closet(s)
Heating Central
Cooling Central Air, Ceiling Fan(s)
Appliance Electric Water Heater, Built In Microwave, Dishwasher, Refrigerator
Exterior
Parking Features 2 Car Garage, Front Entrance, Guest
Garage Spaces 2.0
Fence Back Yard, Privacy
Pool None
Utilities Available Cable Available
View Y/N No
Roof Type Shingle
Total Parking Spaces 2
Garage Yes
Building
Lot Description Interior Lot
Faces Driving North on Pine Forest at interception of 9 Mile Rd, turn left on 297A, left onto S Hwy 97 and Right at Nowak Rd and right on Connie Way and at stop sign turn right and home will be on left
Story 1
Water Public
Structure Type Brick,Frame
New Construction No
Others
Tax ID 161N312303002007
Security Features Security System,Smoke Detector(s)
Pets Allowed Yes






