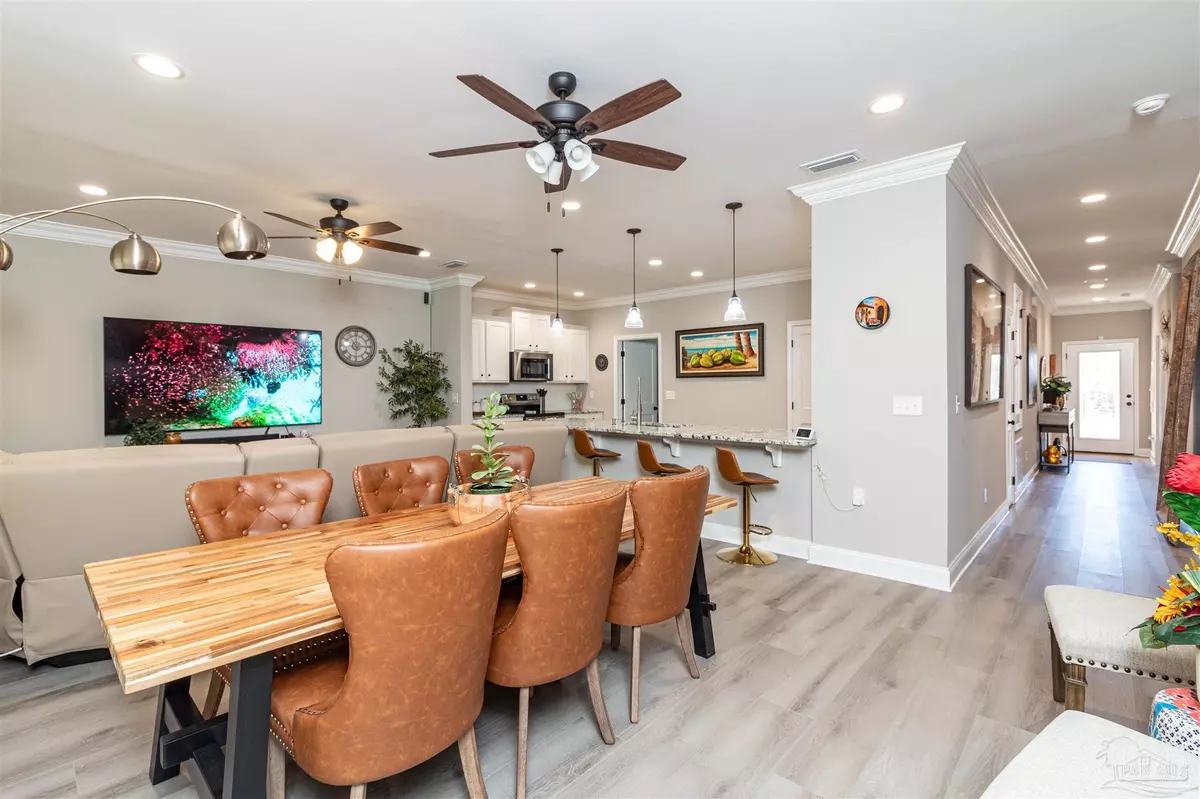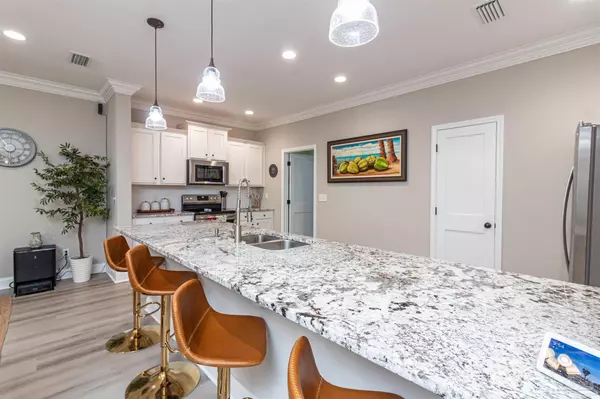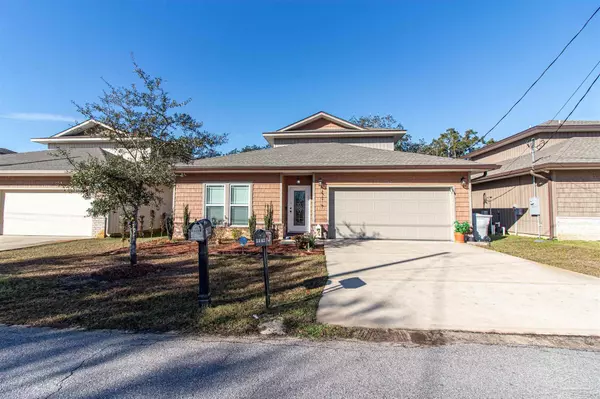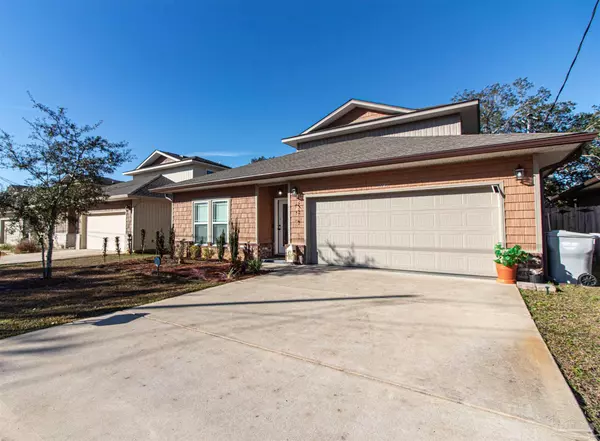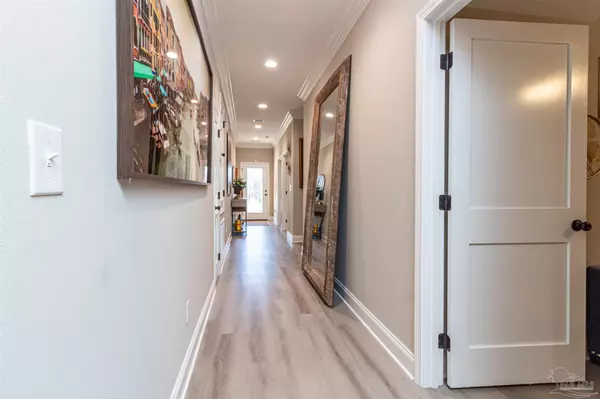4 Beds
3 Baths
2,091 SqFt
4 Beds
3 Baths
2,091 SqFt
Key Details
Property Type Single Family Home
Sub Type Single Family Residence
Listing Status Active
Purchase Type For Sale
Square Footage 2,091 sqft
Price per Sqft $215
Subdivision Crescent Shores
MLS Listing ID 657644
Style Craftsman
Bedrooms 4
Full Baths 3
HOA Y/N No
Originating Board Pensacola MLS
Year Built 2023
Lot Size 5,227 Sqft
Acres 0.12
Lot Dimensions 50x100
Property Description
Location
State FL
County Santa Rosa
Zoning County,Mixed Residential Subdiv
Rooms
Dining Room Living/Dining Combo
Kitchen Updated, Granite Counters, Pantry
Interior
Interior Features Ceiling Fan(s), Crown Molding, High Ceilings, High Speed Internet, Recessed Lighting, Walk-In Closet(s)
Heating Multi Units, Central
Cooling Multi Units, Central Air, Ceiling Fan(s)
Flooring See Remarks, Tile
Appliance Electric Water Heater, Built In Microwave, Dishwasher, Microwave, Refrigerator
Exterior
Exterior Feature Irrigation Well, Lawn Pump, Sprinkler, Rain Gutters
Parking Features 2 Car Garage, Front Entrance, Garage Door Opener
Garage Spaces 2.0
Fence Back Yard, Full, Privacy
Pool None
Utilities Available Cable Available
View Y/N No
Roof Type Shingle,Hip
Total Parking Spaces 2
Garage Yes
Building
Lot Description Central Access, Interior Lot
Faces From Navarre head East until stoplight at Orion Parker Dr, make U turn. Turn Left onto Janet St. Next street is Nina on right. Turn Right. Home is on your left.
Story 2
Water Public
Structure Type Brick,Frame
New Construction No
Others
Tax ID 212S2607800QQ680000
Security Features Smoke Detector(s)

