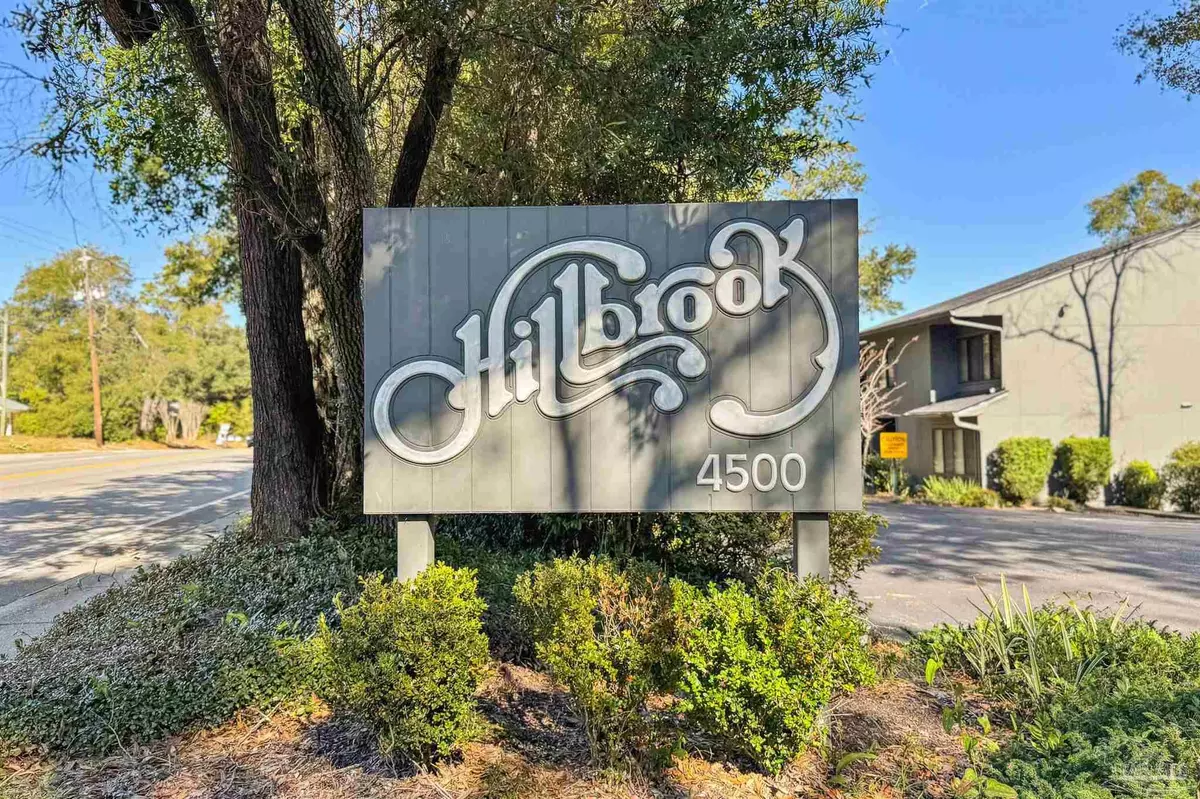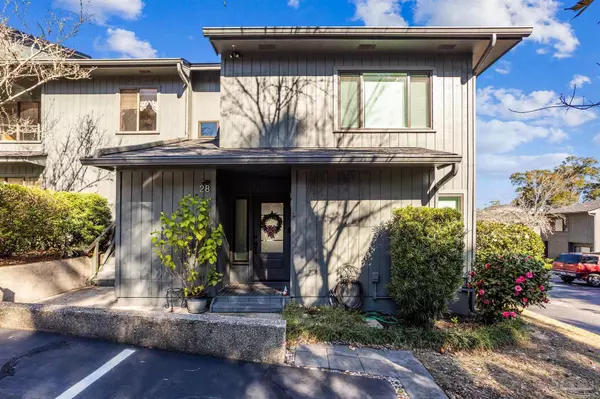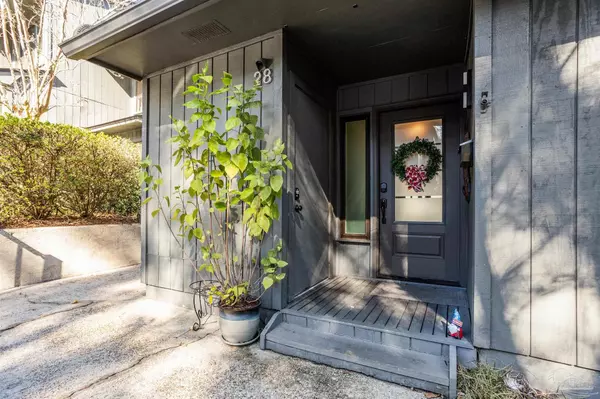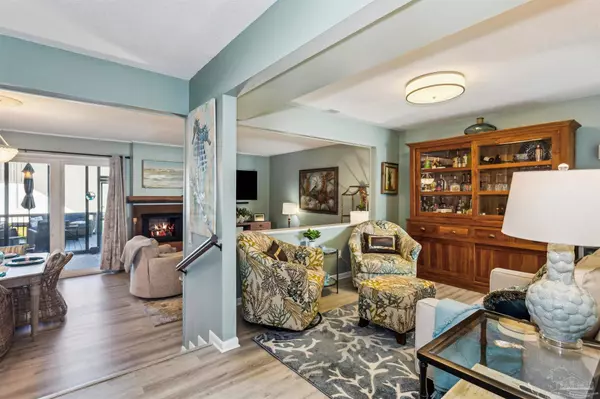3 Beds
2.5 Baths
1,653 SqFt
3 Beds
2.5 Baths
1,653 SqFt
Key Details
Property Type Townhouse
Sub Type Res Attached
Listing Status Active
Purchase Type For Sale
Square Footage 1,653 sqft
Price per Sqft $181
Subdivision Hillbrook
MLS Listing ID 657459
Style Contemporary
Bedrooms 3
Full Baths 2
Half Baths 1
HOA Fees $4,920/ann
HOA Y/N Yes
Originating Board Pensacola MLS
Year Built 1974
Property Description
Location
State FL
County Escambia
Zoning City
Rooms
Dining Room Living/Dining Combo
Kitchen Remodeled
Interior
Interior Features Storage, Baseboards, Ceiling Fan(s), Crown Molding, High Speed Internet, Recessed Lighting, Smart Thermostat, Office/Study
Heating Heat Pump, Central, Fireplace(s)
Cooling Heat Pump, Ceiling Fan(s)
Fireplace true
Appliance Electric Water Heater, Dryer, Washer, Built In Microwave, Dishwasher, Disposal, Double Oven, Refrigerator, Self Cleaning Oven
Exterior
Exterior Feature Balcony, Rain Gutters
Parking Features 2 Space/Unit, Driveway
Pool None
Community Features Pool, Community Room, Fitness Center, Sauna, Tennis Court(s)
Utilities Available Cable Available, Underground Utilities
View Y/N No
Roof Type Shingle
Total Parking Spaces 2
Garage No
Building
Lot Description Interior Lot
Faces From Cordova Mall, 4500 of N.9th Ave, turn Left into complex. After turning into complex immediately turn left snaking around and down hill. Unit 28 is an End unit and will be on your Left before you proceed towards pool/recreation area.
Story 2
Water Public
Structure Type Block,Frame
New Construction No
Others
HOA Fee Include Association,Deed Restrictions,Maintenance Grounds,Insurance,Maintenance,Management,Pest Control,Recreation Facility,Trash,Water/Sewer
Tax ID 491S301103028001
Security Features Smoke Detector(s)
Special Listing Condition As Is
Pets Allowed Yes






