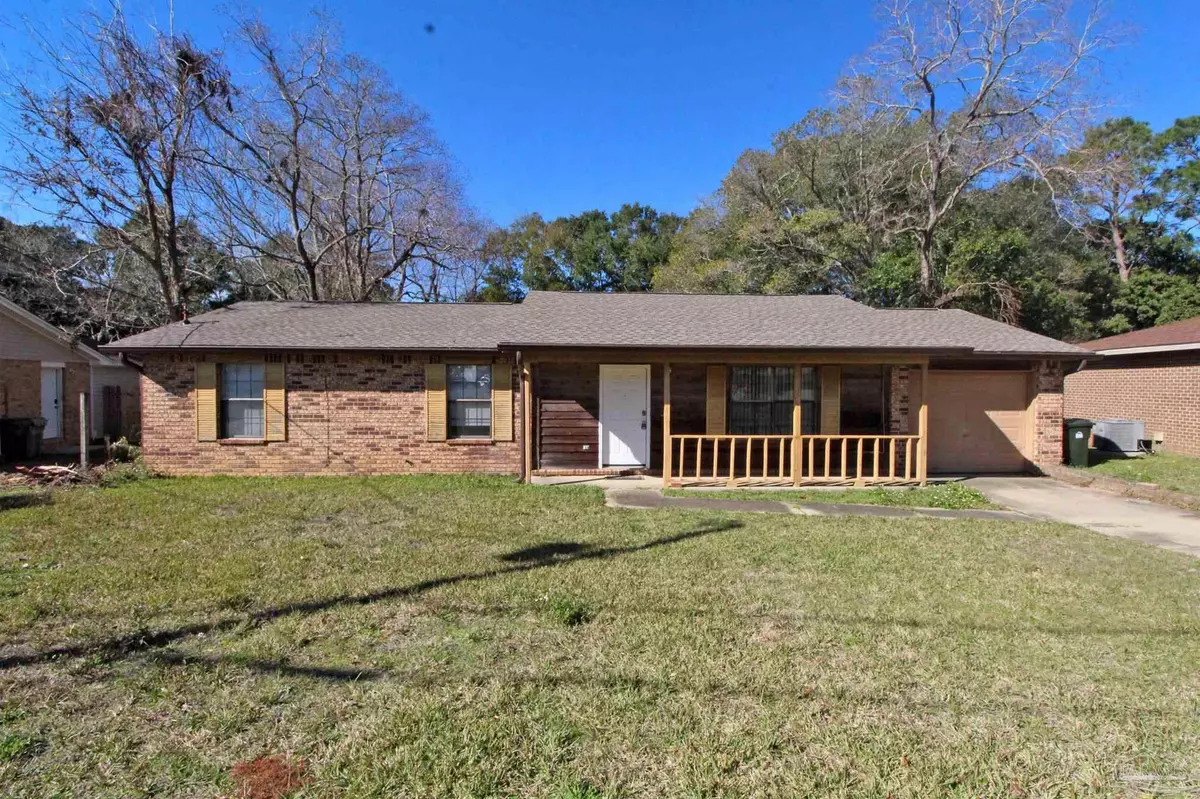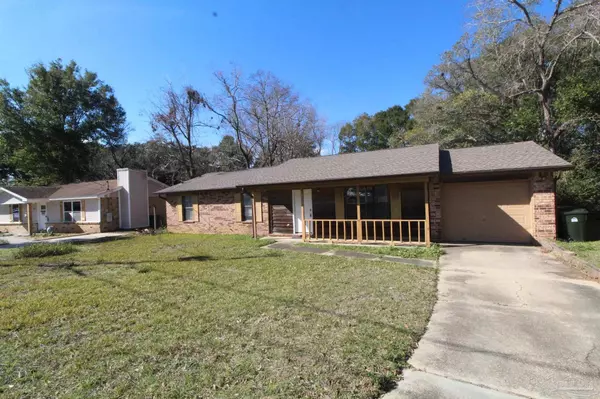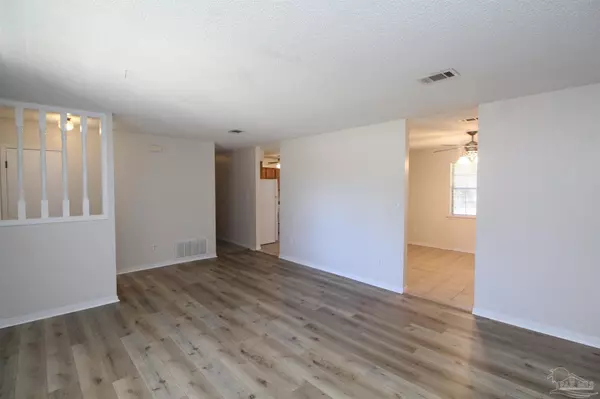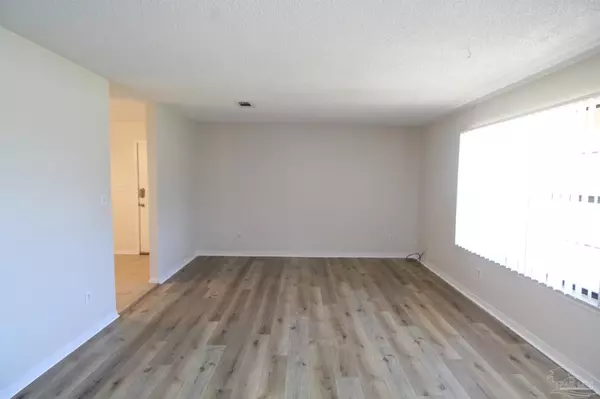3 Beds
2 Baths
1,274 SqFt
3 Beds
2 Baths
1,274 SqFt
Key Details
Property Type Single Family Home
Sub Type Residential Detached
Listing Status Active
Purchase Type For Rent
Square Footage 1,274 sqft
MLS Listing ID 657364
Bedrooms 3
Full Baths 2
HOA Y/N No
Originating Board Pensacola MLS
Year Built 1983
Property Description
Location
State FL
County Escambia
Rooms
Dining Room Kitchen/Dining Combo
Interior
Interior Features Ceiling Fan(s)
Heating Central
Cooling Ceiling Fan(s), Central Air
Flooring Carpet, Simulated Wood
Appliance Dishwasher, Electric Cooktop, Refrigerator
Exterior
Parking Features Garage
Garage Spaces 1.0
View Y/N No
Roof Type Composition
Total Parking Spaces 1
Garage Yes
Building
Faces East on Michigan Avenue from Mobile Hwy; left on Chicago Avenue then left on Forest Pines Drive home on the left
Story 1
Structure Type Brick Veneer
New Construction No
Others
Tax ID 391S305101006001
Security Features Smoke Detector(s)
Pets Allowed No






