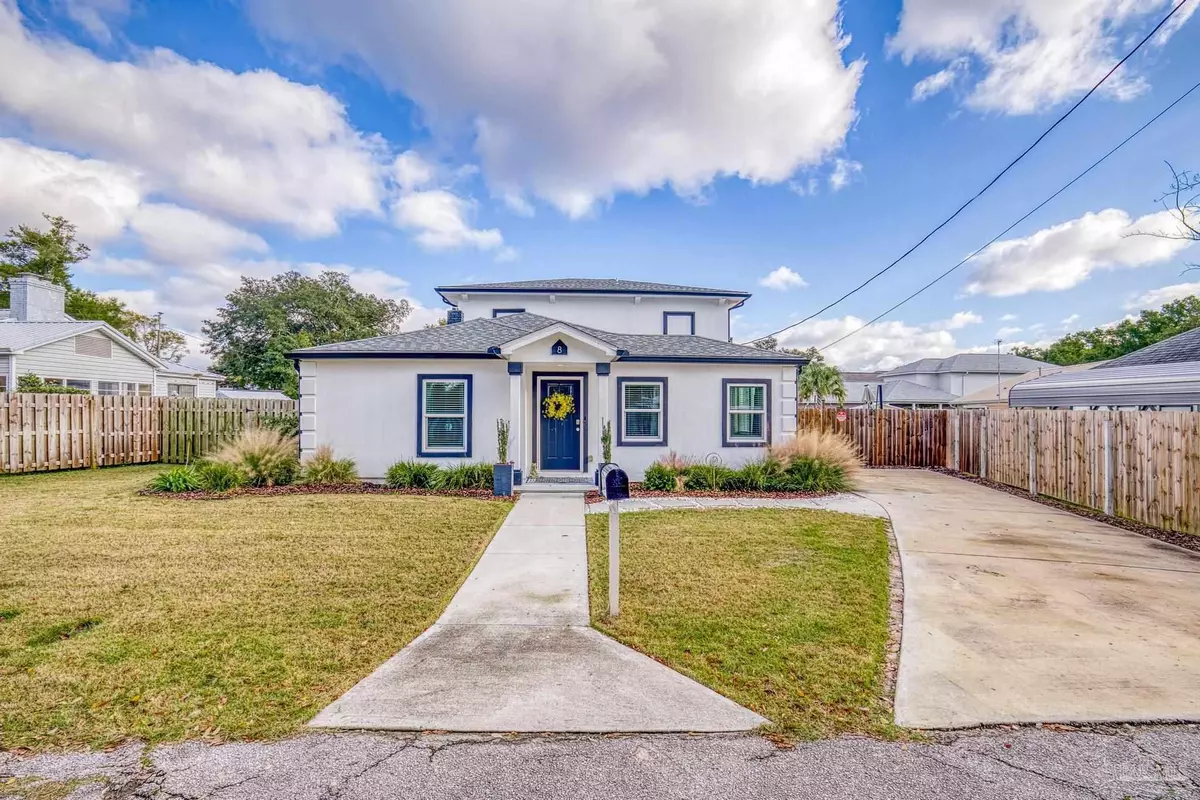3 Beds
3 Baths
2,109 SqFt
3 Beds
3 Baths
2,109 SqFt
OPEN HOUSE
Fri Jan 24, 5:00pm - 8:00pm
Sat Jan 25, 7:00pm - 10:00pm
Key Details
Property Type Single Family Home
Sub Type Single Family Residence
Listing Status Active
Purchase Type For Sale
Square Footage 2,109 sqft
Price per Sqft $312
Subdivision Fishers
MLS Listing ID 656624
Style Traditional
Bedrooms 3
Full Baths 3
HOA Y/N No
Originating Board Pensacola MLS
Year Built 1948
Lot Size 9,583 Sqft
Acres 0.22
Property Description
Location
State FL
County Escambia
Zoning Res Single
Rooms
Other Rooms Guest House
Dining Room Kitchen/Dining Combo
Kitchen Not Updated, Granite Counters, Kitchen Island, Pantry
Interior
Interior Features Ceiling Fan(s), Crown Molding, High Ceilings, High Speed Internet, In-Law Floorplan, Recessed Lighting, Walk-In Closet(s), Attached Self Contained Living Area, Guest Room/In Law Suite
Heating Multi Units
Cooling Multi Units, Ceiling Fan(s)
Flooring Tile, Vinyl, Simulated Wood
Appliance Tankless Water Heater/Gas, Washer, Built In Microwave, Dishwasher, Disposal, Refrigerator
Exterior
Exterior Feature Balcony
Parking Features 3 Car Garage, Guest, Rear Entrance, Garage Door Opener
Garage Spaces 3.0
Pool None
Utilities Available Cable Available
View Y/N No
Roof Type Shingle
Total Parking Spaces 3
Garage Yes
Building
Faces From Barrancas Avenue turn south onto Sullivan Road and home will be on the left
Story 1
Water Public
Structure Type Frame
New Construction No
Others
Tax ID 592S302300043001
Security Features Smoke Detector(s)






