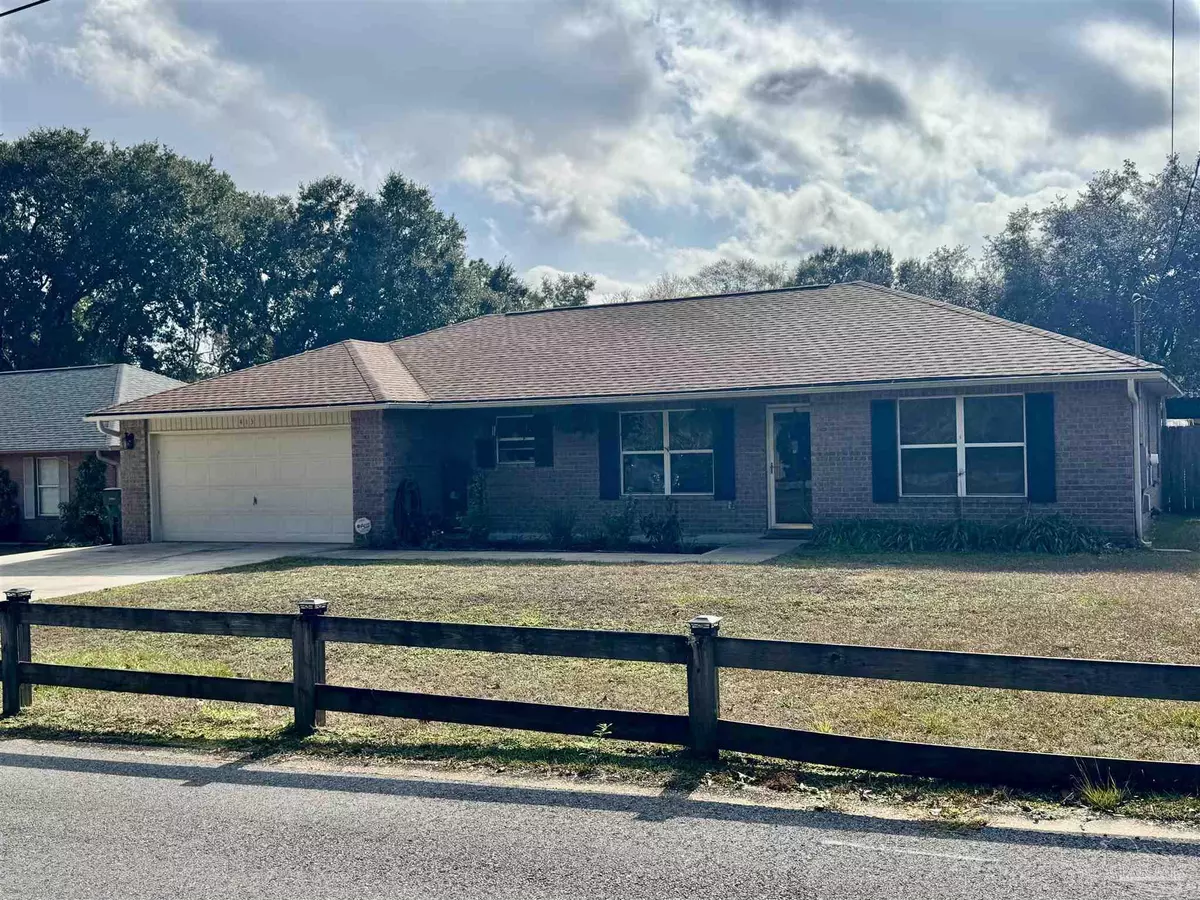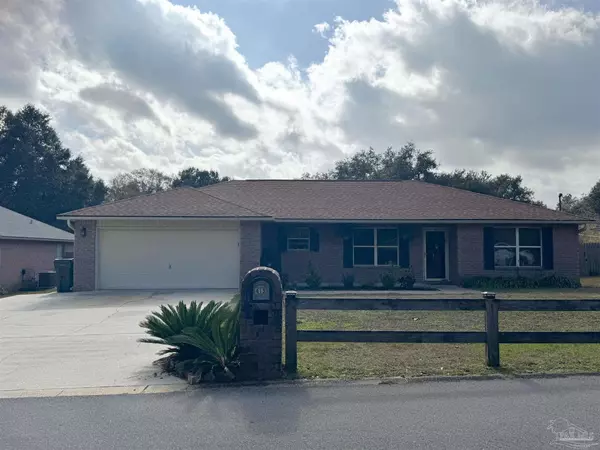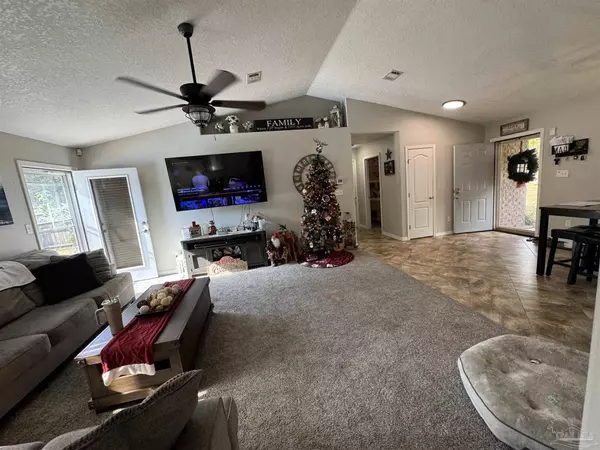3 Beds
2 Baths
1,460 SqFt
3 Beds
2 Baths
1,460 SqFt
Key Details
Property Type Single Family Home
Sub Type Residential Detached
Listing Status Active
Purchase Type For Rent
Square Footage 1,460 sqft
Subdivision Willowbrook
MLS Listing ID 657041
Bedrooms 3
Full Baths 2
HOA Y/N No
Originating Board Pensacola MLS
Year Built 2003
Lot Size 10,201 Sqft
Acres 0.2342
Lot Dimensions 150 x 75
Property Description
Location
State FL
County Escambia
Rooms
Dining Room Kitchen/Dining Combo
Interior
Interior Features Baseboards, Ceiling Fan(s), High Speed Internet, Plant Ledges, Vaulted Ceiling(s), Walk-In Closet(s)
Heating Heat Pump, Central
Cooling Ceiling Fan(s), Central Air
Flooring Tile, Carpet
Fireplace true
Appliance Electric Water Heater, Built In Microwave, Dishwasher, Electric Cooktop, Refrigerator, Self Cleaning Oven
Exterior
Exterior Feature Barbecue, Fire Pit, Rain Gutters
Parking Features 2 Car Garage, Front Entrance, Garage Door Opener
Garage Spaces 2.0
Fence Back Yard, Privacy
Pool In Ground, Vinyl, Salt Water
Utilities Available Cable Available
Waterfront Description No Water Features
View Y/N No
Roof Type Composition
Total Parking Spaces 2
Garage Yes
Building
Lot Description Central Access, Interior Lot
Faces North on Chemstrand Rd from 9 Mile Rd. Take a left onto Childers St. Home is almost all the way to the end on the left.
Water Public
Structure Type Brick Veneer,Frame
New Construction No
Others
Tax ID 221N301100005011
Security Features Smoke Detector(s)
Pets Allowed Yes, Dogs OK, Upon Approval






