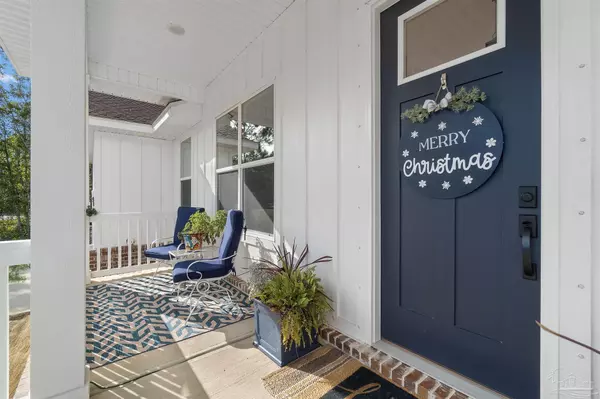4 Beds
2 Baths
1,925 SqFt
4 Beds
2 Baths
1,925 SqFt
Key Details
Property Type Single Family Home
Sub Type Single Family Residence
Listing Status Active
Purchase Type For Sale
Square Footage 1,925 sqft
Price per Sqft $228
Subdivision Eventide Estates
MLS Listing ID 656470
Style Craftsman
Bedrooms 4
Full Baths 2
HOA Fees $65/ann
HOA Y/N Yes
Originating Board Pensacola MLS
Year Built 2023
Lot Size 10,846 Sqft
Acres 0.249
Property Description
Location
State FL
County Santa Rosa
Zoning Res Single
Rooms
Dining Room Formal Dining Room
Kitchen Updated, Kitchen Island
Interior
Interior Features Baseboards, Ceiling Fan(s), High Ceilings, Recessed Lighting, Walk-In Closet(s)
Heating Central
Cooling Central Air, Ceiling Fan(s)
Flooring Tile
Appliance Electric Water Heater, Built In Microwave, Dishwasher, Disposal
Exterior
Exterior Feature Sprinkler
Parking Features 2 Car Garage
Garage Spaces 2.0
Pool None
View Y/N No
Roof Type Composition
Total Parking Spaces 2
Garage Yes
Building
Lot Description Cul-De-Sac
Faces I-10 TO SOUTH ON AVALON BLVD TO WEST ON BAY MEADOWS RD TO SOUTH ON BAY POINT BLVD TO RIGHT INTO EVENTIDE ESTATES.
Story 1
Water Public
Structure Type Frame
New Construction Yes
Others
HOA Fee Include Association
Tax ID 161S28110200B000130






