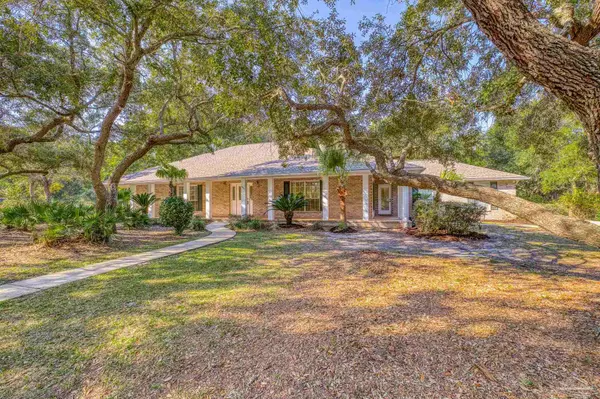3 Beds
2.5 Baths
2,344 SqFt
3 Beds
2.5 Baths
2,344 SqFt
OPEN HOUSE
Sun Mar 16, 5:00pm - 9:00pm
Key Details
Property Type Single Family Home
Sub Type Single Family Residence
Listing Status Active
Purchase Type For Sale
Square Footage 2,344 sqft
Price per Sqft $191
Subdivision Hickory Shores
MLS Listing ID 656172
Style Contemporary
Bedrooms 3
Full Baths 2
Half Baths 1
HOA Y/N No
Originating Board Pensacola MLS
Year Built 2001
Lot Size 0.590 Acres
Acres 0.59
Property Sub-Type Single Family Residence
Property Description
Location
State FL
County Santa Rosa
Zoning County,Res Single
Rooms
Dining Room Breakfast Bar, Kitchen/Dining Combo
Kitchen Updated, Laminate Counters, Pantry
Interior
Interior Features Ceiling Fan(s), In-Law Floorplan, Recessed Lighting, Vaulted Ceiling(s), Walk-In Closet(s), Guest Room/In Law Suite
Heating Central
Cooling Central Air, Ceiling Fan(s)
Flooring Tile, Carpet
Fireplace true
Appliance Electric Water Heater, Built In Microwave, Dishwasher, Disposal, Refrigerator
Exterior
Exterior Feature Irrigation Well, Sprinkler
Parking Features 2 Car Garage, Boat, RV Access/Parking, Side Entrance, Garage Door Opener
Garage Spaces 2.0
Pool None
View Y/N No
Roof Type Shingle,Hip
Total Parking Spaces 2
Garage Yes
Building
Lot Description Interior Lot
Faces From East bound Hwy 98: left onto Mohawk Trail, house is on the left.
Story 1
Water Public
Structure Type Brick,Frame
New Construction No
Others
Tax ID 262S280000002040000
Security Features Security System
Virtual Tour https://show.tours/e/j7J6dFB?b=0






