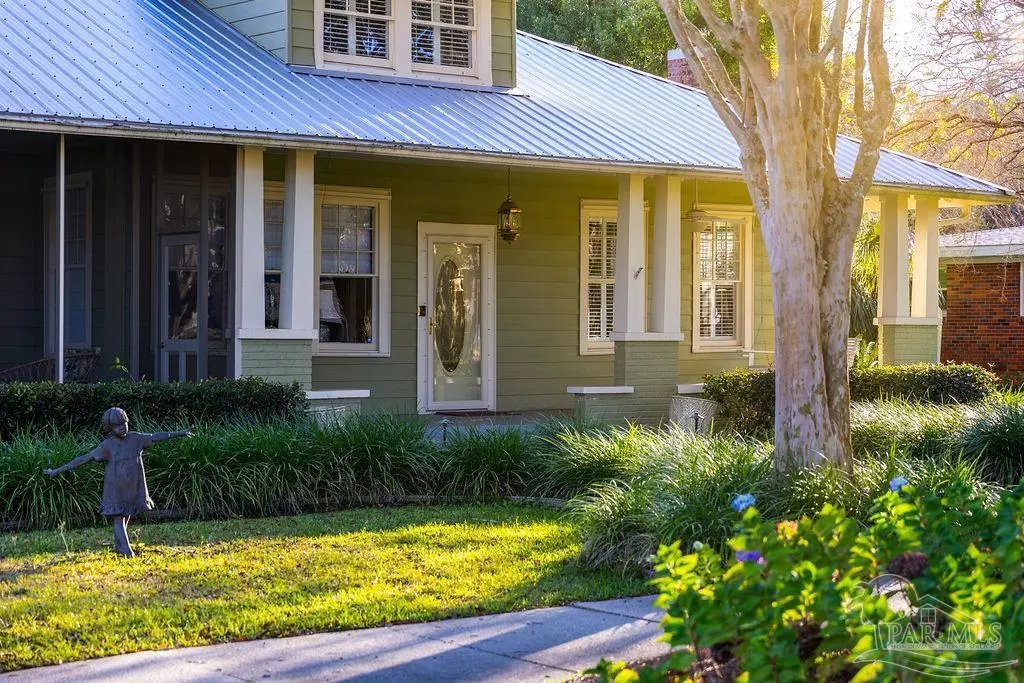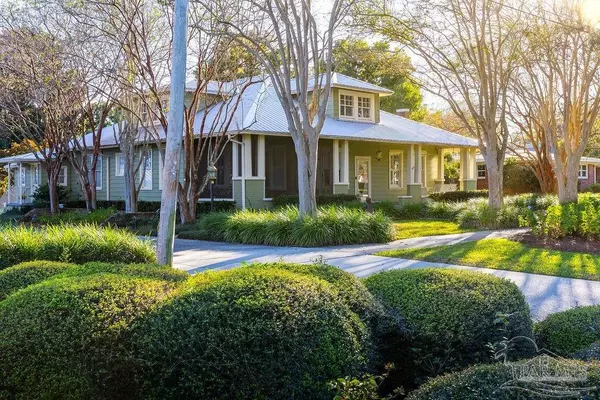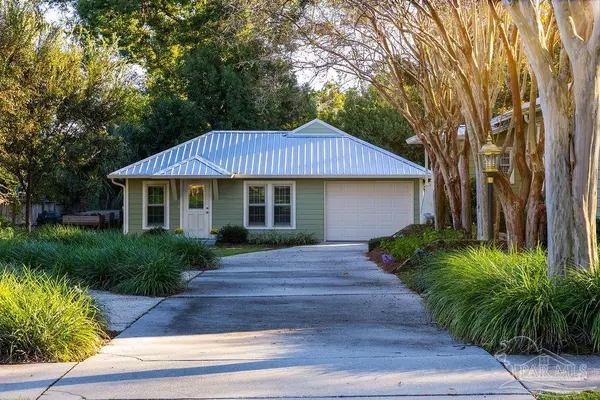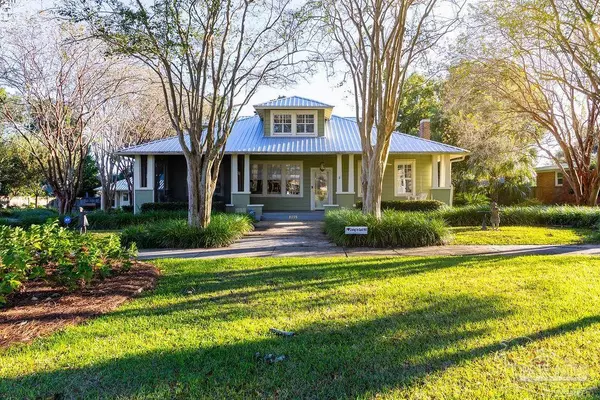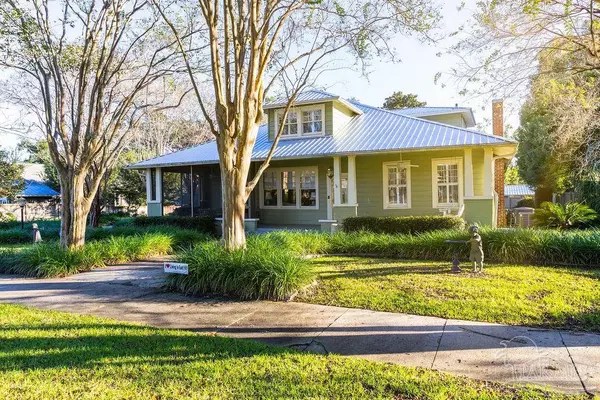4 Beds
4 Baths
4,028 SqFt
4 Beds
4 Baths
4,028 SqFt
Key Details
Property Type Single Family Home
Sub Type Single Family Residence
Listing Status Pending
Purchase Type For Sale
Square Footage 4,028 sqft
Price per Sqft $297
Subdivision New City Tract
MLS Listing ID 655530
Style Craftsman
Bedrooms 4
Full Baths 4
HOA Y/N No
Originating Board Pensacola MLS
Year Built 1918
Lot Size 0.398 Acres
Acres 0.3977
Lot Dimensions 120x132.50
Property Description
Location
State FL
County Escambia
Zoning City,Res Single
Rooms
Other Rooms Workshop/Storage, Detached Self Contained Living Area
Basement Unfinished
Dining Room Breakfast Bar, Breakfast Room/Nook, Formal Dining Room
Kitchen Updated, Granite Counters, Kitchen Island, Pantry, Desk
Interior
Interior Features Storage, Baseboards, Ceiling Fan(s), Chair Rail, Crown Molding, High Ceilings, High Speed Internet, Recessed Lighting, Walk-In Closet(s), Guest Room/In Law Suite, Office/Study
Heating Multi Units
Cooling Multi Units, Central Air, Ceiling Fan(s)
Flooring Hardwood, Simulated Wood
Fireplaces Type Two or More
Fireplace true
Appliance Water Heater, Tankless Water Heater/Gas, Dryer, Washer, Wine Cooler, Built In Microwave, Dishwasher, Disposal, Refrigerator, Self Cleaning Oven, Oven
Exterior
Exterior Feature Outdoor Kitchen, Sprinkler, Rain Gutters
Parking Features Garage, Detached, Front Entrance, Guest, RV/Boat Parking, Garage Door Opener
Garage Spaces 1.0
Fence Back Yard, Privacy
Pool None
Community Features Beach, Dock, Fishing, Picnic Area, Playground, Sidewalks, Tennis Court(s)
Utilities Available Cable Available
View Y/N No
Roof Type Metal
Total Parking Spaces 4
Garage Yes
Building
Lot Description Central Access, Interior Lot
Faces North or South on 17th Avenue to East on Blount Street.
Story 2
Water Public
Structure Type Frame
New Construction No
Others
Tax ID 000S009025060187
Security Features Security System,Smoke Detector(s)
Pets Allowed Yes

