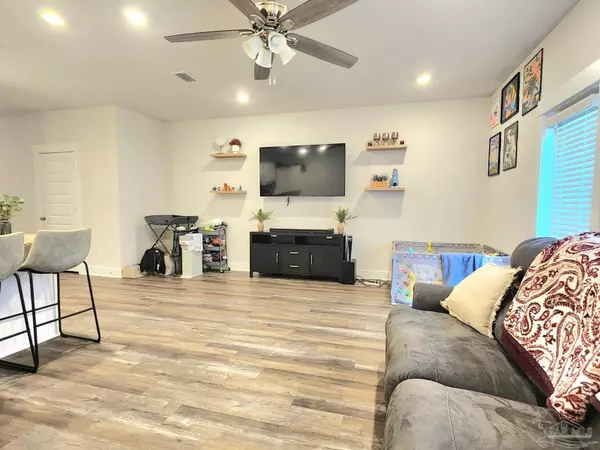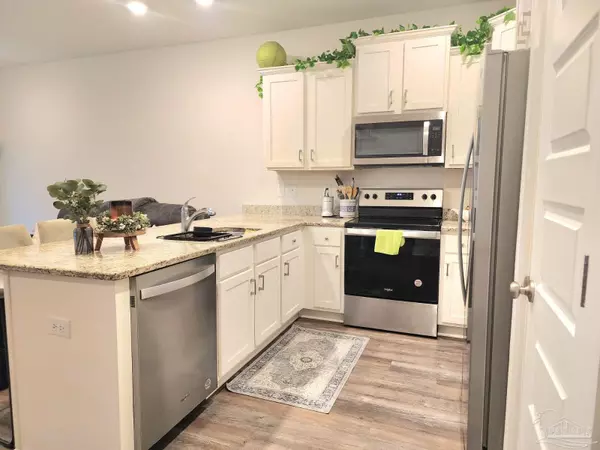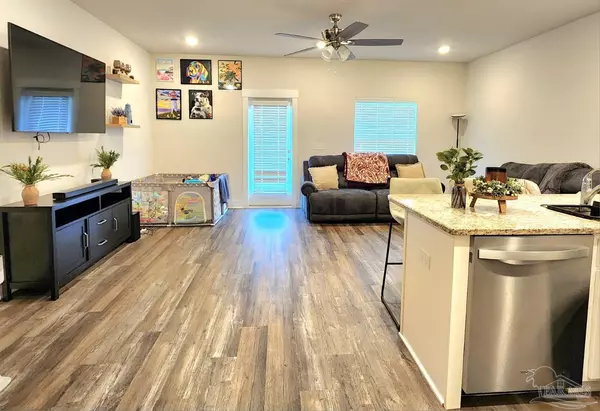3 Beds
2 Baths
1,537 SqFt
3 Beds
2 Baths
1,537 SqFt
Key Details
Property Type Townhouse
Sub Type Residential Attached
Listing Status Active
Purchase Type For Rent
Square Footage 1,537 sqft
Subdivision Admiral'S Quarters
MLS Listing ID 655804
Bedrooms 3
Full Baths 2
HOA Y/N No
Originating Board Pensacola MLS
Year Built 2022
Property Description
Location
State FL
County Escambia
Rooms
Dining Room Breakfast Bar, Living/Dining Combo
Kitchen Granite Counters, Pantry
Interior
Interior Features Ceiling Fan(s), High Ceilings, High Speed Internet
Heating Central
Cooling Ceiling Fan(s), Central Air
Flooring Vinyl, Carpet
Appliance Electric Water Heater, Built In Microwave, Dishwasher, Disposal, Oven/Cooktop, Refrigerator
Exterior
Parking Features Garage, Garage Door Opener
Garage Spaces 1.0
Pool In Ground
Utilities Available Cable Available
View Y/N No
Total Parking Spaces 1
Garage Yes
Building
Lot Description Interior Lot
Faces From Pine Forest and Nine Mile Rd. intersection, go East on Nine Mile Rd. and take a right onto Stefani Rd (at the brand new ER) to Farragut Way, and Brigade Trail.
Water Public
Structure Type Frame
New Construction No
Others
Tax ID 121S313105021011
Pets Allowed Yes, Upon Approval






