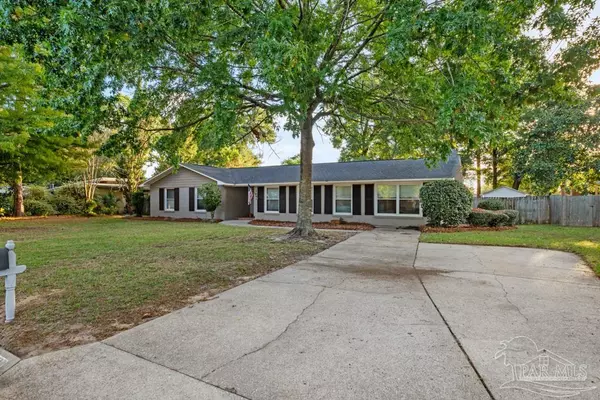3 Beds
2 Baths
1,848 SqFt
3 Beds
2 Baths
1,848 SqFt
Key Details
Property Type Single Family Home
Sub Type Single Family Residence
Listing Status Active
Purchase Type For Sale
Square Footage 1,848 sqft
Price per Sqft $243
Subdivision Cordova Park
MLS Listing ID 654139
Style Traditional
Bedrooms 3
Full Baths 2
HOA Y/N No
Year Built 1956
Lot Size 0.280 Acres
Acres 0.28
Property Sub-Type Single Family Residence
Source Pensacola MLS
Property Description
Location
State FL
County Escambia - Fl
Zoning Res Single
Rooms
Dining Room Eat-in Kitchen, Kitchen/Dining Combo, Living/Dining Combo
Kitchen Not Updated
Interior
Heating Natural Gas
Cooling Central Air, Ceiling Fan(s)
Flooring Brick, Hardwood, Tile
Appliance Electric Water Heater
Exterior
Parking Features Driveway
Pool In Ground
View Y/N No
Roof Type Composition
Garage No
Building
Lot Description Central Access, Interior Lot
Faces Take Dean Dr to Dunwoody Dr Home on your Right.
Story 1
Water Public
Structure Type Brick
New Construction No
Others
Tax ID 331S308300003118
Virtual Tour https://my.matterport.com/show/?m=LkSsNYZdBpp







