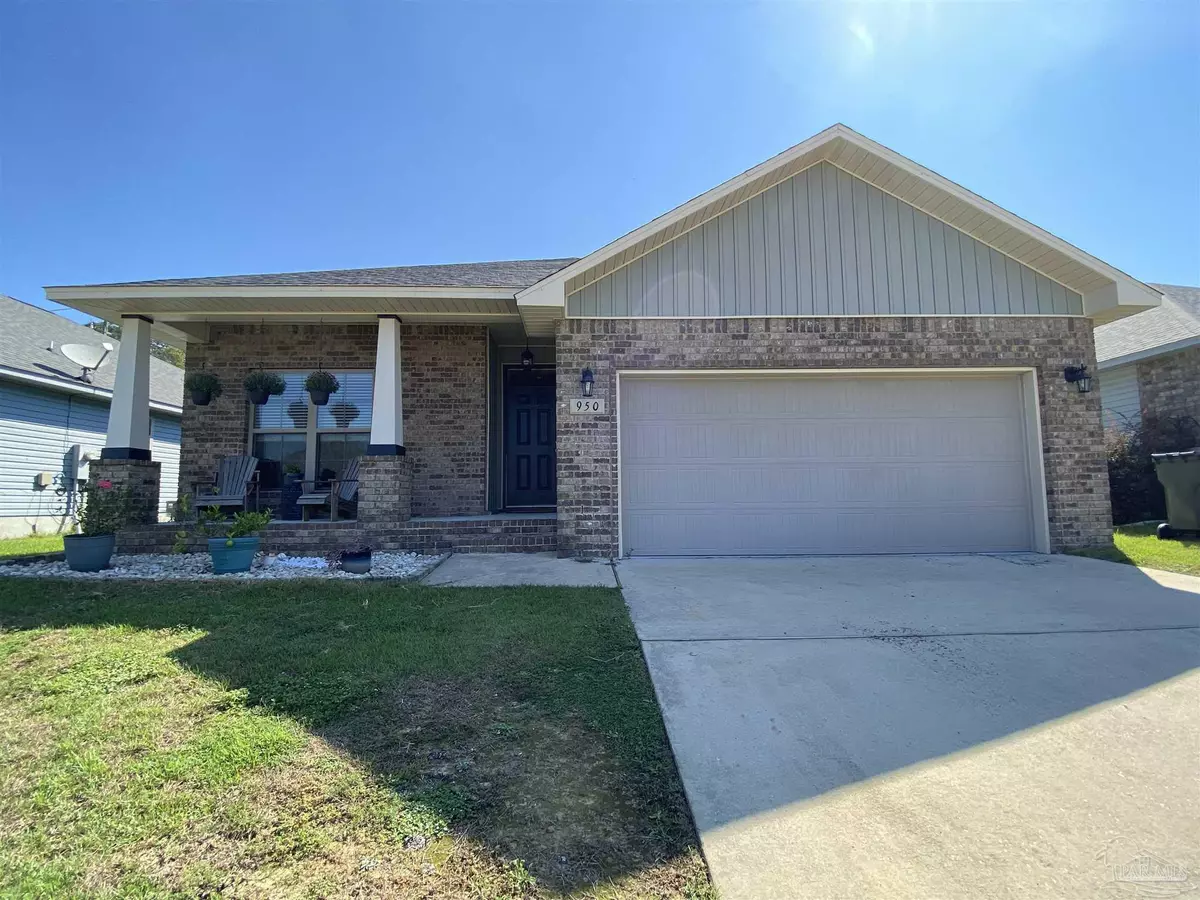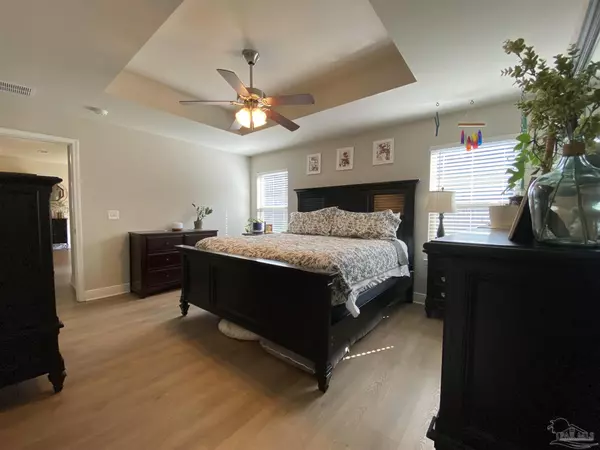3 Beds
2 Baths
1,590 SqFt
3 Beds
2 Baths
1,590 SqFt
Key Details
Property Type Single Family Home
Sub Type Single Family Residence
Listing Status Active
Purchase Type For Sale
Square Footage 1,590 sqft
Price per Sqft $172
Subdivision Jaxson Estates
MLS Listing ID 652794
Style Craftsman,Traditional
Bedrooms 3
Full Baths 2
HOA Y/N No
Originating Board Pensacola MLS
Year Built 2017
Lot Size 5,118 Sqft
Acres 0.1175
Lot Dimensions 51.2 X 100
Property Description
Location
State FL
County Escambia
Zoning Res Single
Rooms
Dining Room Breakfast Room/Nook, Kitchen/Dining Combo
Kitchen Not Updated, Granite Counters, Kitchen Island
Interior
Interior Features Baseboards, Bookcases, Ceiling Fan(s), Crown Molding, High Speed Internet
Heating Heat Pump
Cooling Heat Pump, Ceiling Fan(s)
Flooring Vinyl, Simulated Wood
Appliance Electric Water Heater, Built In Microwave, Dishwasher, Disposal, Refrigerator
Exterior
Parking Features 2 Car Garage, Front Entrance
Garage Spaces 2.0
Fence Back Yard, Privacy
Pool None
Utilities Available Cable Available
View Y/N No
Roof Type Shingle
Total Parking Spaces 2
Garage Yes
Building
Lot Description Central Access
Faces MUSCOGEE ROAD TO LOUIS STREET (HWY 297A) TO RIGHT ON HEATON ROAD, TO LEFT ON JOHN DEERE LANE.
Story 1
Water Public
Structure Type Brick,Frame
New Construction No
Others
Tax ID 231N311200013004






