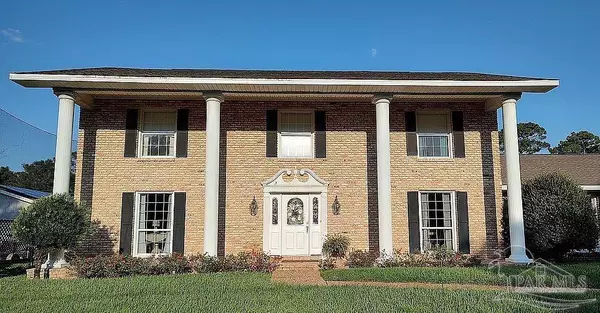4 Beds
2.5 Baths
2,772 SqFt
4 Beds
2.5 Baths
2,772 SqFt
Key Details
Property Type Single Family Home
Sub Type Single Family Residence
Listing Status Active
Purchase Type For Sale
Square Footage 2,772 sqft
Price per Sqft $150
Subdivision Scenic Hills Country Club
MLS Listing ID 651444
Style Traditional
Bedrooms 4
Full Baths 2
Half Baths 1
HOA Fees $75/ann
HOA Y/N Yes
Originating Board Pensacola MLS
Year Built 1971
Lot Size 0.300 Acres
Acres 0.3
Lot Dimensions 100x130x100x130
Property Description
Location
State FL
County Escambia
Zoning Res Single
Rooms
Other Rooms Workshop/Storage
Dining Room Breakfast Bar
Kitchen Updated, Pantry
Interior
Interior Features Storage, Baseboards, Bookcases, Crown Molding, Game Room
Heating Central
Cooling Multi Units, Central Air
Appliance Water Heater, Built In Microwave, Double Oven
Exterior
Exterior Feature Sprinkler
Parking Features 2 Car Garage, Oversized, Rear Entrance, Garage Door Opener
Garage Spaces 2.0
Fence Back Yard, Full
Pool None
Community Features Pavilion/Gazebo
View Y/N No
Roof Type Composition
Total Parking Spaces 2
Garage Yes
Building
Lot Description Near Golf Course, On Golf Course
Faces Head east on E 9 Mile Rd. Turn left onto Scenic Hills Dr, Turn right onto Meadowbrook Dr, Turn right onto Burning Tree Rd. Property will be on the right.
Story 2
Water Public
Structure Type Brick,Frame
New Construction No
Others
HOA Fee Include Association
Tax ID 061S301000070018
Security Features Smoke Detector(s)






